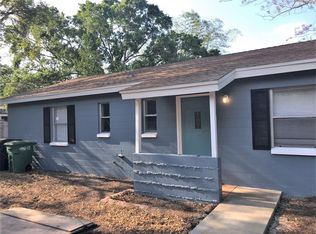*SCHEDULED FOR RENO COMPLETION ON AUGUST 4* This newly renovated home offers a prime location and modern updates, in a highly sought-after South Tampa neighborhood. The property has newly installed flooring and windows throughout, a completely remodeled bathroom, and a kitchen equipped with new appliances. A new HVAC system was just installed as well. For added convenience, a new washer and dryer are also included. Outdoors, residents can enjoy a spacious backyard! Situated just a few miles from MacDill Air Force Base, a quick drive via N Golf Course St and Marina Bay Dr, this home is perfect for those affiliated with the base. The location offers easy access to a variety of nearby parks and recreational areas, including Gadsden Park, which features a lake, dog park, trails, and picnic areas.
House for rent
$2,350/mo
6703 S Macdill Ave, Tampa, FL 33611
3beds
1,160sqft
Price may not include required fees and charges.
Singlefamily
Available Mon Aug 4 2025
-- Pets
Central air, ceiling fan
In unit laundry
4 Carport spaces parking
Central
What's special
Completely remodeled bathroomSpacious backyardNewly installed flooring
- 2 days
- on Zillow |
- -- |
- -- |
Travel times
Looking to buy when your lease ends?
See how you can grow your down payment with up to a 6% match & 4.15% APY.
Facts & features
Interior
Bedrooms & bathrooms
- Bedrooms: 3
- Bathrooms: 2
- Full bathrooms: 2
Heating
- Central
Cooling
- Central Air, Ceiling Fan
Appliances
- Included: Dishwasher, Disposal, Dryer, Freezer, Microwave, Oven, Refrigerator, Washer
- Laundry: In Unit, Laundry Room, Outside
Features
- Ceiling Fan(s), Kitchen/Family Room Combo, Living Room/Dining Room Combo, Open Floorplan, Solid Wood Cabinets
- Flooring: Laminate, Tile
Interior area
- Total interior livable area: 1,160 sqft
Property
Parking
- Total spaces: 4
- Parking features: Carport, Covered
- Has carport: Yes
- Details: Contact manager
Features
- Stories: 1
- Exterior features: Flooring: Laminate, Front Porch, Heating system: Central, Ice Maker, Kitchen/Family Room Combo, Laundry Room, Laundry included in rent, Living Room/Dining Room Combo, Management included in rent, Nadia Askar, Open Floorplan, Outside, Screened, Sewage included in rent, Sliding Doors, Solid Wood Cabinets, Taxes included in rent, Window Treatments
Details
- Parcel number: 18301541M000000001210A
Construction
Type & style
- Home type: SingleFamily
- Property subtype: SingleFamily
Condition
- Year built: 1948
Utilities & green energy
- Utilities for property: Sewage
Community & HOA
Location
- Region: Tampa
Financial & listing details
- Lease term: 12 Months
Price history
| Date | Event | Price |
|---|---|---|
| 7/31/2025 | Listed for rent | $2,350$2/sqft |
Source: Stellar MLS #TB8412842 | ||
| 4/24/2025 | Sold | $165,000+240.2%$142/sqft |
Source: Public Record | ||
| 12/4/1997 | Sold | $48,500$42/sqft |
Source: Public Record | ||
![[object Object]](https://photos.zillowstatic.com/fp/60a1bb7cd8970bfe4fdad91339e9b838-p_i.jpg)
