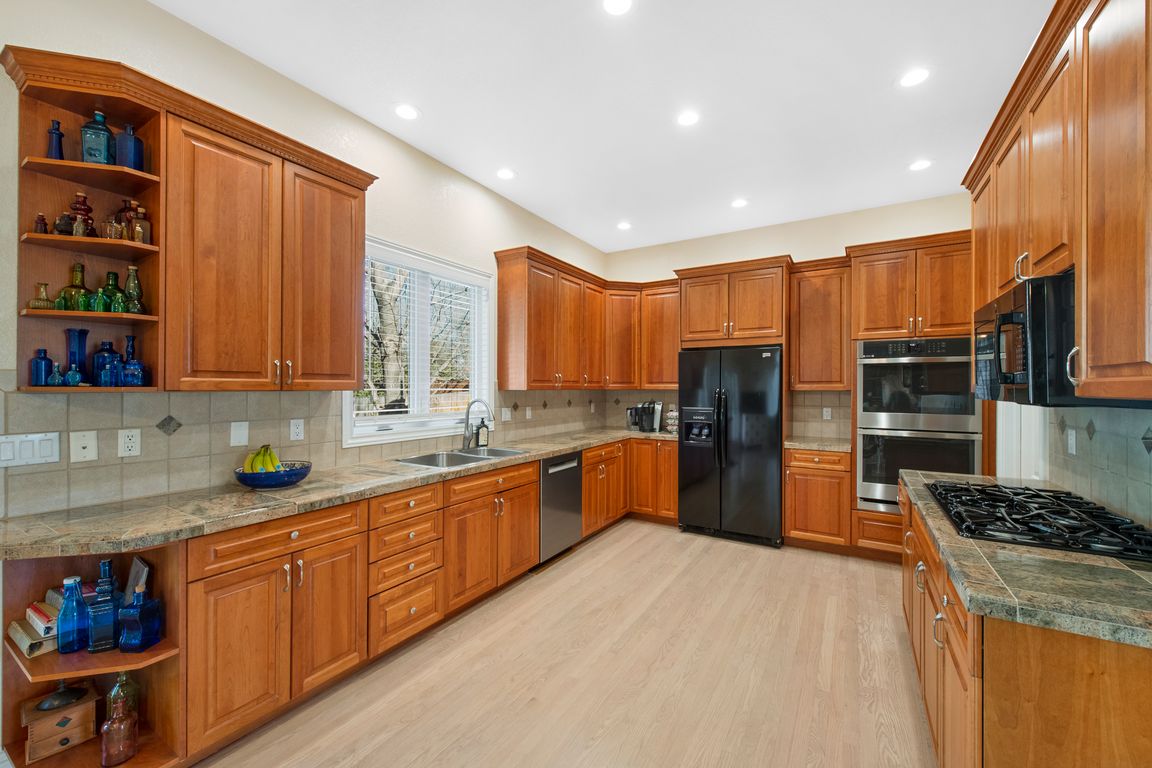
For salePrice cut: $49K (8/30)
$1,350,000
4beds
4,924sqft
6703 S Yates Court, Littleton, CO 80128
4beds
4,924sqft
Single family residence
Built in 2000
0.43 Acres
3 Attached garage spaces
$274 price/sqft
$1,100 annually HOA fee
What's special
Welcome to this sprawling custom ranch nestled in the highly sought-after gated community of Fox Haven Estates. Designed with timeless quality, refined details, and understated elegance, this home is set among mature evergreens that provide exceptional privacy and a serene setting. Inside, warm tones, high ceilings, and a generous open layout ...
- 60 days
- on Zillow |
- 482 |
- 9 |
Source: REcolorado,MLS#: 7357075
Travel times
Kitchen
Living Room
Primary Bedroom
Zillow last checked: 7 hours ago
Listing updated: August 31, 2025 at 02:05pm
Listed by:
Chris Elsom 720-616-0807 ChrisE@Kentwood.com,
Kentwood Real Estate Cherry Creek,
Bob Jeske 303-898-9785,
Homewise Realty
Source: REcolorado,MLS#: 7357075
Facts & features
Interior
Bedrooms & bathrooms
- Bedrooms: 4
- Bathrooms: 5
- Full bathrooms: 4
- 1/2 bathrooms: 1
- Main level bathrooms: 3
- Main level bedrooms: 1
Primary bedroom
- Description: Generously Sized Light And Bright Master Bedroom
- Level: Main
- Area: 288 Square Feet
- Dimensions: 16 x 18
Bedroom
- Description: Nice Sized Bedroom With Ensuite Bath
- Level: Basement
- Area: 168 Square Feet
- Dimensions: 12 x 14
Bedroom
- Description: Basement Bedroom With Dual Closets
- Level: Basement
- Area: 240 Square Feet
- Dimensions: 15 x 16
Bedroom
- Description: Basement Bedroom
- Level: Basement
- Area: 195 Square Feet
- Dimensions: 13 x 15
Primary bathroom
- Description: Dual Vanity Sink, Jetted Tub, Separate Shower
- Level: Main
- Area: 126 Square Feet
- Dimensions: 9 x 14
Primary bathroom
- Description: Full Bath In The Office Or 2nd Main Floor Bedroom
- Level: Main
- Area: 64 Square Feet
- Dimensions: 8 x 8
Bathroom
- Description: Ensuite Bath Separate Sink Space
- Level: Basement
- Area: 55 Square Feet
- Dimensions: 5 x 11
Bathroom
- Description: Tiled Bath With Tub And Shower Combo
- Level: Basement
- Area: 108 Square Feet
- Dimensions: 9 x 12
Bathroom
- Description: Powder Bath On Main Floor Tucked Down A Hallway
- Level: Main
- Area: 42 Square Feet
- Dimensions: 6 x 7
Family room
- Description: Large Bonus Room Can Be An Exercise Room Or Media Room
- Level: Basement
- Area: 364 Square Feet
- Dimensions: 14 x 26
Kitchen
- Description: Beautiful Cabinets, Granite Counters, Views Of The Backyard
- Level: Main
- Area: 192 Square Feet
- Dimensions: 12 x 16
Laundry
- Description: Ideally Located On The Main Floor Just Inside From Garage
- Level: Main
- Area: 104 Square Feet
- Dimensions: 8 x 13
Laundry
- Description: Second Laundry Room Spacious Enough To Include A Craft Room
- Level: Basement
- Area: 130 Square Feet
- Dimensions: 10 x 13
Living room
- Description: Spacious Ceilings, Sun Drenched Room With A Fireplace
- Level: Main
- Area: 340 Square Feet
- Dimensions: 17 x 20
Office
- Description: Ample Sized Main Floor Office With Custom Built-In Shelving, Can Also Be A Bedroom
- Level: Main
- Area: 204 Square Feet
- Dimensions: 12 x 17
Heating
- Forced Air
Cooling
- Central Air
Appliances
- Included: Cooktop, Dishwasher, Disposal, Double Oven, Dryer, Microwave, Refrigerator, Washer
Features
- Built-in Features, Central Vacuum, Granite Counters
- Flooring: Carpet, Wood
- Basement: Finished,Full
- Number of fireplaces: 1
- Fireplace features: Family Room, Gas
- Common walls with other units/homes: No Common Walls
Interior area
- Total structure area: 4,924
- Total interior livable area: 4,924 sqft
- Finished area above ground: 2,462
- Finished area below ground: 2,462
Video & virtual tour
Property
Parking
- Total spaces: 3
- Parking features: Concrete, Exterior Access Door, Floor Coating, Lighted
- Attached garage spaces: 3
Features
- Levels: One
- Stories: 1
- Patio & porch: Patio
- Exterior features: Fire Pit, Private Yard, Rain Gutters
Lot
- Size: 0.43 Acres
- Features: Level
Details
- Parcel number: 033870174
- Special conditions: Standard
Construction
Type & style
- Home type: SingleFamily
- Property subtype: Single Family Residence
Materials
- Brick, Frame, Stucco
- Foundation: Slab
- Roof: Composition
Condition
- Year built: 2000
Utilities & green energy
- Sewer: Public Sewer
- Water: Private
Community & HOA
Community
- Security: Carbon Monoxide Detector(s), Radon Detector, Smoke Detector(s)
- Subdivision: Fox Haven
HOA
- Has HOA: Yes
- Amenities included: Gated
- Services included: Reserve Fund, Recycling, Road Maintenance, Snow Removal
- HOA fee: $1,100 annually
- HOA name: Fox Haven Neighborhood Association
- HOA phone: 303-887-1134
Location
- Region: Littleton
Financial & listing details
- Price per square foot: $274/sqft
- Tax assessed value: $1,364,100
- Annual tax amount: $10,524
- Date on market: 7/9/2025
- Listing terms: Cash,Conventional,FHA,VA Loan
- Exclusions: Staging Items
- Ownership: Corporation/Trust