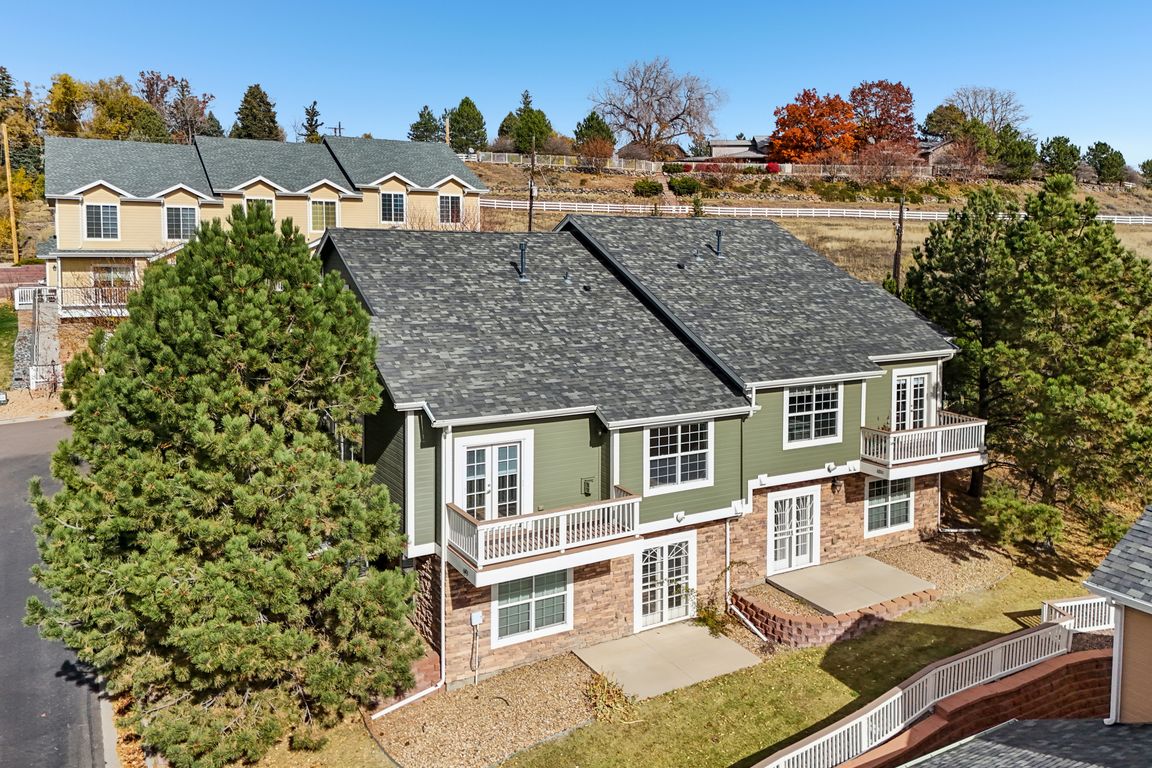Open: Sat 12pm-3pm

For sale
$575,000
3beds
2,161sqft
6703 W Yale Avenue, Lakewood, CO 80227
3beds
2,161sqft
Townhouse
Built in 2007
2 Attached garage spaces
$266 price/sqft
$389 monthly HOA fee
What's special
Gas fireplaceWalkout garden-level basementPrivate trex deckBreathtaking mountain viewsLower patioPrimary suiteFive-piece bath
OPEN HOUSE SAT 11/15 12-3pm! Breathtaking Mountain Views | Modern Comfort | Low-Maintenance Living Duplex in Lakewood! Discover the rare opportunity to own one of the most private and scenic homes in Thraemoor in the Park. With unmatched mountain and valley views, this impeccably maintained 3-bedroom, 3-bath duplex townhouse blends ...
- 1 day |
- 159 |
- 10 |
Source: REcolorado,MLS#: 8618560
Travel times
Living Room
Kitchen
Primary Bedroom
Zillow last checked: 8 hours ago
Listing updated: November 12, 2025 at 10:02am
Listed by:
Leslie Lowery 303-931-4672 lowerylesliea@gmail.com,
Worth Clark Realty
Source: REcolorado,MLS#: 8618560
Facts & features
Interior
Bedrooms & bathrooms
- Bedrooms: 3
- Bathrooms: 3
- Full bathrooms: 2
- 1/2 bathrooms: 1
- Main level bathrooms: 2
- Main level bedrooms: 1
Bedroom
- Description: Extremely Private Ensuite With Mountain Views
- Features: Primary Suite
- Level: Main
Bedroom
- Description: Conforming Bedroom With Egress
- Level: Basement
Bedroom
- Description: Conforming Bedroom With Extra Storage Under Stairs
- Level: Basement
Bathroom
- Description: Private Powder Room
- Level: Main
Bathroom
- Description: Lower Level Spacious Bath With Lots Of Storage
- Level: Lower
Bathroom
- Description: Spa-Like 5 Piece Primary Bath
- Features: En Suite Bathroom, Primary Suite
- Level: Main
Bonus room
- Description: 2nd Floor Loft Flex Space W/Closet For Office, Game Room Or Guest
- Level: Upper
Dining room
- Description: Open Concept Dining Space In Great Room
- Level: Main
Family room
- Description: Second Living/Entertaining/Gym Space, Walkout Basement To Patio
- Level: Lower
Kitchen
- Description: Custom Backsplash, Under Cabinet Lighting, Gas Stove
- Level: Main
Laundry
- Description: Front Loading Machines On Main Floor
- Level: Main
Living room
- Description: Mountain Views, Vaulted Ceilings With Balcony And Fireplace
- Level: Main
Heating
- Forced Air, Natural Gas
Cooling
- Central Air
Appliances
- Included: Dishwasher, Disposal, Dryer, Gas Water Heater, Microwave, Oven, Range, Refrigerator, Self Cleaning Oven, Washer
- Laundry: In Unit
Features
- Ceiling Fan(s), Eat-in Kitchen, Five Piece Bath, Granite Counters, High Ceilings, Primary Suite, Radon Mitigation System, Smoke Free, Vaulted Ceiling(s), Walk-In Closet(s)
- Flooring: Laminate
- Windows: Double Pane Windows, Window Coverings, Window Treatments
- Basement: Bath/Stubbed,Daylight,Exterior Entry,Finished,Full,Interior Entry,Walk-Out Access
- Number of fireplaces: 1
- Fireplace features: Gas, Living Room
- Common walls with other units/homes: No One Above,No One Below,1 Common Wall
Interior area
- Total structure area: 2,161
- Total interior livable area: 2,161 sqft
- Finished area above ground: 1,313
- Finished area below ground: 848
Video & virtual tour
Property
Parking
- Total spaces: 4
- Parking features: Concrete
- Attached garage spaces: 2
- Details: Off Street Spaces: 2
Features
- Levels: Two
- Stories: 2
- Entry location: Ground
- Patio & porch: Deck, Front Porch, Patio
- Exterior features: Balcony
- Fencing: None
- Has view: Yes
- View description: City, Meadow, Mountain(s), Plains, Valley
Lot
- Features: Borders Public Land, Landscaped, Open Space, Sprinklers In Front
Details
- Parcel number: 425782
- Special conditions: Standard
Construction
Type & style
- Home type: Townhouse
- Architectural style: Contemporary
- Property subtype: Townhouse
- Attached to another structure: Yes
Materials
- Cement Siding, Stone
- Foundation: Structural
- Roof: Composition
Condition
- Updated/Remodeled
- Year built: 2007
Utilities & green energy
- Sewer: Public Sewer
- Water: Public
- Utilities for property: Electricity Connected, Natural Gas Connected
Green energy
- Energy efficient items: Appliances, Windows
Community & HOA
Community
- Security: Carbon Monoxide Detector(s), Radon Detector, Smoke Detector(s), Water Leak/Flood Alarm
- Subdivision: Thraemoor In The Park
HOA
- Has HOA: Yes
- Services included: Irrigation, Maintenance Grounds, Maintenance Structure, Recycling, Road Maintenance, Sewer, Snow Removal, Trash
- HOA fee: $389 monthly
- HOA name: Thraemoor in the Park Townhomes
- HOA phone: 303-459-4919
Location
- Region: Lakewood
Financial & listing details
- Price per square foot: $266/sqft
- Tax assessed value: $489,077
- Annual tax amount: $3,200
- Date on market: 11/12/2025
- Listing terms: 1031 Exchange,Cash,Conventional,FHA,VA Loan
- Ownership: Corporation/Trust
- Electric utility on property: Yes
- Road surface type: Paved