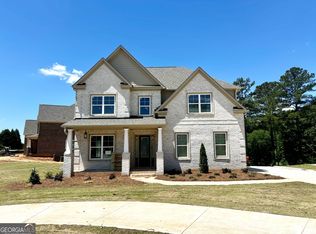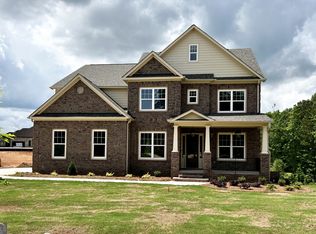Closed
$677,164
6704 Viewpointe Dr, Locust Grove, GA 30248
5beds
3,654sqft
Single Family Residence
Built in 2024
0.47 Acres Lot
$648,300 Zestimate®
$185/sqft
$3,437 Estimated rent
Home value
$648,300
$577,000 - $726,000
$3,437/mo
Zestimate® history
Loading...
Owner options
Explore your selling options
What's special
Quick Move-in! The Cobalt Plan built by Heatherland Homes. This Basement home is situated on a HUGE home-site located on the Golf Course in Heron Bay The Links section. The exterior features 4 sides brick plus a side entry garage on a beautiful landscaped lot. This home is an entertainer's dream as soon as you walk in, you are welcomed by the soaring 2-story foyer as well as a study/office and formal dinning room with chair railing and shadow box trimming great for your next dinner party!There is a convenient guest room on the main level with a full bath with granite counter top and exquisite tile flooring. Follow the flowing hardwoods throughout the main level areas to the HUGE Chef's kitchen with 42inch Light Grey soft closed cabinets with flowing QUARTZ counter tops, Sleek tiled back splash, cabinet vent hood, butler's station and pendant lights over the Kitchen Island! The stainless steel KITCHEN AID appliances include a separate gas cook top, combination convection oven/microwave combo, and dishwasher perfect for the next holiday party you are hosting! Need a perfect spot to host your next game night with friends? Your cozy family room with great natural light, a centered fireplace plus bookcases is a great option! Follow your elegant stained oak handrail with iron balusters to the upper level that welcomes you to the large hardwood loft and hallway leading to the enlarged primary suite with two walk-in closets that lead to the laundry room with 42inch cabinets. The primary ensuite showcases double vanity, garden tub and a separate tiled shower with frame-less shower doors. This level also encompasses 3 additional bedrooms with a Jack & Jill and 2 additional full baths with tiled floors. Extended deck in the back of the home! Never worry about forgetting to water your yard-this home site also includes a 7 zone irrigation system. $20,000 towards closing costs and/or Rate Buydown with Preferred Lender on binding contracts on or before June 30, 2024.
Zillow last checked: 8 hours ago
Listing updated: July 25, 2024 at 06:29am
Listed by:
Tamra J Wade 770-502-6230,
Re/Max Tru, Inc.
Bought with:
Kristy K Daniel, 389872
Atlanta Communities
Source: GAMLS,MLS#: 10301374
Facts & features
Interior
Bedrooms & bathrooms
- Bedrooms: 5
- Bathrooms: 4
- Full bathrooms: 4
- Main level bathrooms: 1
- Main level bedrooms: 1
Dining room
- Features: Dining Rm/Living Rm Combo, Separate Room
Kitchen
- Features: Breakfast Room, Kitchen Island, Solid Surface Counters, Walk-in Pantry
Heating
- Central
Cooling
- Central Air, Electric
Appliances
- Included: Dishwasher, Disposal, Microwave, Stainless Steel Appliance(s), Tankless Water Heater
- Laundry: Other
Features
- Bookcases, Double Vanity, High Ceilings, Separate Shower, Tile Bath, Entrance Foyer, Walk-In Closet(s)
- Flooring: Carpet, Hardwood
- Windows: Double Pane Windows
- Basement: Bath/Stubbed,Daylight,Exterior Entry,Interior Entry,Unfinished
- Attic: Expandable,Pull Down Stairs
- Number of fireplaces: 1
- Fireplace features: Family Room, Other
- Common walls with other units/homes: No Common Walls
Interior area
- Total structure area: 3,654
- Total interior livable area: 3,654 sqft
- Finished area above ground: 3,654
- Finished area below ground: 0
Property
Parking
- Parking features: Garage, Side/Rear Entrance
- Has garage: Yes
Features
- Levels: Two
- Stories: 2
- Patio & porch: Porch
- Exterior features: Sprinkler System
- Has view: Yes
- View description: Lake
- Has water view: Yes
- Water view: Lake
- Body of water: None
Lot
- Size: 0.47 Acres
- Features: Other
- Residential vegetation: Grassed
Details
- Parcel number: 080D02100000
Construction
Type & style
- Home type: SingleFamily
- Architectural style: Brick 4 Side,Contemporary
- Property subtype: Single Family Residence
Materials
- Concrete
- Foundation: Slab
- Roof: Other
Condition
- Under Construction
- New construction: Yes
- Year built: 2024
Details
- Warranty included: Yes
Utilities & green energy
- Sewer: Public Sewer
- Water: Public
- Utilities for property: Electricity Available, Natural Gas Available, Sewer Available, Underground Utilities
Community & neighborhood
Security
- Security features: Gated Community, Smoke Detector(s)
Community
- Community features: Clubhouse, Fitness Center, Gated, Golf, Lake, Park, Near Shopping
Location
- Region: Locust Grove
- Subdivision: Heron Bay
HOA & financial
HOA
- Has HOA: Yes
- HOA fee: $1,150 annually
- Services included: Swimming, Tennis
Other
Other facts
- Listing agreement: Exclusive Right To Sell
- Listing terms: Cash,Conventional,FHA,VA Loan
Price history
| Date | Event | Price |
|---|---|---|
| 7/23/2024 | Sold | $677,164$185/sqft |
Source: | ||
| 6/24/2024 | Pending sale | $677,164$185/sqft |
Source: | ||
| 5/17/2024 | Listed for sale | $677,164$185/sqft |
Source: | ||
| 5/15/2024 | Listing removed | -- |
Source: | ||
| 1/15/2024 | Listed for sale | $677,164$185/sqft |
Source: | ||
Public tax history
| Year | Property taxes | Tax assessment |
|---|---|---|
| 2024 | $6,584 +365.3% | $164,080 +366.1% |
| 2023 | $1,415 +43.6% | $35,200 +46.7% |
| 2022 | $985 | $24,000 |
Find assessor info on the county website
Neighborhood: 30248
Nearby schools
GreatSchools rating
- 2/10Bethlehem Elementary SchoolGrades: PK-5Distance: 4.8 mi
- 4/10Luella Middle SchoolGrades: 6-8Distance: 2.4 mi
- 4/10Luella High SchoolGrades: 9-12Distance: 2.6 mi
Schools provided by the listing agent
- Elementary: Bethlehem
- Middle: Luella
- High: Luella
Source: GAMLS. This data may not be complete. We recommend contacting the local school district to confirm school assignments for this home.
Get a cash offer in 3 minutes
Find out how much your home could sell for in as little as 3 minutes with a no-obligation cash offer.
Estimated market value
$648,300
Get a cash offer in 3 minutes
Find out how much your home could sell for in as little as 3 minutes with a no-obligation cash offer.
Estimated market value
$648,300

