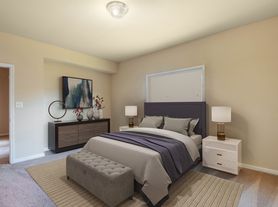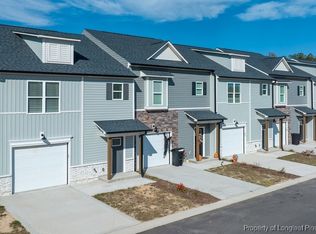Looking for a beautiful place to call your own? Look no further! This charming home offers comfort, style, and convenience all in one. As you enter, you're greeted by a thoughtfully designed main level featuring two spacious bedrooms, a full bath, and a laundry area complete with washer and dryer for your convenience. Just a few steps up, the private primary suite awaits. Here, you'll find a full bath with a double vanity, a walk-in closet, and plenty of room to relax and unwind.
The lower level is perfect for entertaining or enjoying cozy evenings. It boasts a bright and open family room with a fireplace, a welcoming dining area, and a beautiful eat-in kitchen. This home's location is unbeatable just minutes from Ft. Bragg and close to a variety of dining and shopping options. Sewer bill is included. Don't miss the opportunity to make this lovely property your new home! (Agent owned and managed).
Copy and paste this link in a new browser to apply:
House for rent
$1,750/mo
6705 Brookshire St, Fayetteville, NC 28314
3beds
1,240sqft
Price may not include required fees and charges.
Singlefamily
Available now
No pets
Central air, ceiling fan
In unit laundry
Attached garage parking
Fireplace
What's special
Spacious bedroomsBeautiful eat-in kitchenWelcoming dining areaPrivate primary suiteWalk-in closetDouble vanityThoughtfully designed main level
- 31 days |
- -- |
- -- |
Travel times
Renting now? Get $1,000 closer to owning
Unlock a $400 renter bonus, plus up to a $600 savings match when you open a Foyer+ account.
Offers by Foyer; terms for both apply. Details on landing page.
Facts & features
Interior
Bedrooms & bathrooms
- Bedrooms: 3
- Bathrooms: 2
- Full bathrooms: 2
Heating
- Fireplace
Cooling
- Central Air, Ceiling Fan
Appliances
- Included: Dishwasher, Disposal, Microwave, Stove
- Laundry: In Unit, Main Level
Features
- Ceiling Fan(s), Double Vanity, Eat-in Kitchen, Living/Dining Room, Walk In Closet, Walk-In Closet(s)
- Flooring: Laminate
- Has fireplace: Yes
Interior area
- Total interior livable area: 1,240 sqft
Property
Parking
- Parking features: Attached, Garage, Covered
- Has attached garage: Yes
- Details: Contact manager
Features
- Exterior features: 1/4 Acre, Architecture Style: Two and One Half Story, Attached, Ceiling Fan(s), Den, Double Vanity, Eat-in Kitchen, Fence, Flooring: Laminate, Garage, Gas Log, Living/Dining Room, Lot Features: 1/4 Acre, Main Level, Pets - No, Walk In Closet, Walk-In Closet(s)
Details
- Parcel number: 9487098740
Construction
Type & style
- Home type: SingleFamily
- Property subtype: SingleFamily
Condition
- Year built: 1992
Community & HOA
Location
- Region: Fayetteville
Financial & listing details
- Lease term: Contact For Details
Price history
| Date | Event | Price |
|---|---|---|
| 9/8/2025 | Listed for rent | $1,750+9.4%$1/sqft |
Source: LPRMLS #749908 | ||
| 9/2/2025 | Listing removed | $1,600$1/sqft |
Source: LPRMLS #749349 | ||
| 8/27/2025 | Listed for rent | $1,600$1/sqft |
Source: LPRMLS #749349 | ||
| 1/26/2024 | Listing removed | -- |
Source: LPRMLS #718271 | ||
| 1/16/2024 | Listed for rent | $1,600+73%$1/sqft |
Source: LPRMLS #718271 | ||

