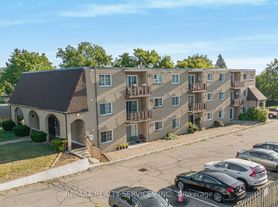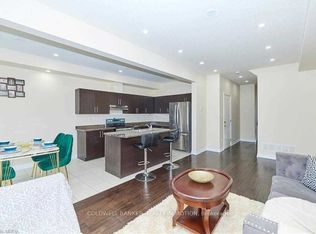The Cannery District was designed to offer new stylish living in the heart of Niagara. An amazing opportunity to rent this upper unit Stacked Townhome with roof terrace. Open concept floorplan, bright kitchen, quartz counter tops throughout, featuring combination living/dining room, convenient 2 pc washroom, vinyl plank flooring, air conditioner and 2 bedrooms both containing a 4 piece washroom. Fridge, stove, dishwasher, stackable washer and dryer, window coverings, in-suite laundry, expansive 352 sq. ft. of intimate and private roof terrace great for entertaining. Pictures taken prior to the previous tenant moving in. Tenant is responsible for snow removal on stairs and walkway in front of designated parking spot. First and last months rent, rental application, TransUnion credit report, proof of income, photo of Driver's Licence, letter of employment, references and 2 most current pay stubs. $2,195 per month plus utilities, rental hot water heater and $100 refundable key deposit.
IDX information is provided exclusively for consumers' personal, non-commercial use, that it may not be used for any purpose other than to identify prospective properties consumers may be interested in purchasing, and that data is deemed reliable but is not guaranteed accurate by the MLS .
Townhouse for rent
C$2,195/mo
6705 Cropp St #30, Niagara Falls, ON L2E 0C1
2beds
Price may not include required fees and charges.
Townhouse
Available now
No pets
Central air
Ensuite laundry
1 Parking space parking
Natural gas
What's special
Roof terraceOpen concept floorplanBright kitchenQuartz counter topsVinyl plank flooringAir conditionerIn-suite laundry
- 1 day |
- -- |
- -- |
Travel times
Looking to buy when your lease ends?
Consider a first-time homebuyer savings account designed to grow your down payment with up to a 6% match & 3.83% APY.
Facts & features
Interior
Bedrooms & bathrooms
- Bedrooms: 2
- Bathrooms: 3
- Full bathrooms: 3
Heating
- Natural Gas
Cooling
- Central Air
Appliances
- Laundry: Ensuite
Features
- Separate Heating Controls
Property
Parking
- Total spaces: 1
- Details: Contact manager
Features
- Stories: 2
- Exterior features: Contact manager
Construction
Type & style
- Home type: Townhouse
- Property subtype: Townhouse
Materials
- Roof: Asphalt
Building
Management
- Pets allowed: No
Community & HOA
Location
- Region: Niagara Falls
Financial & listing details
- Lease term: Contact For Details
Price history
Price history is unavailable.
Neighborhood: Burdette
There are 6 available units in this apartment building

