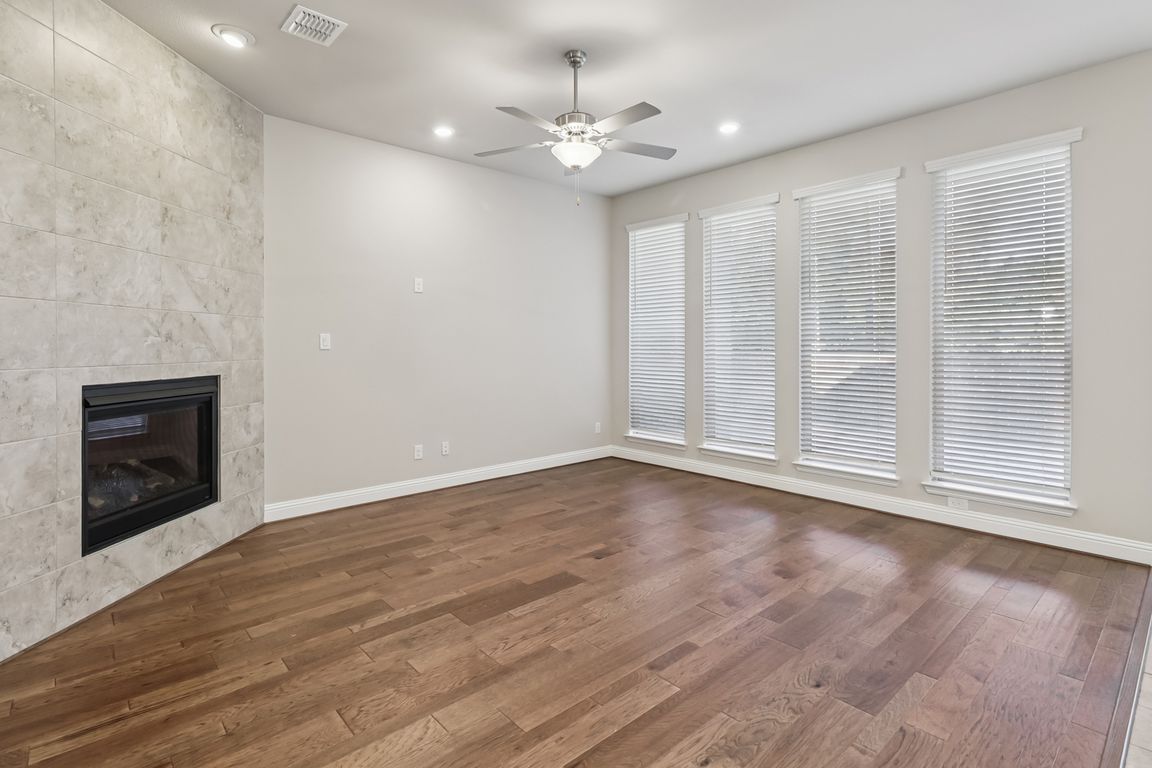
For sale
$700,000
3beds
2,701sqft
6705 Denali Dr, Plano, TX 75023
3beds
2,701sqft
Single family residence
Built in 2019
6,316 sqft
2 Attached garage spaces
$259 price/sqft
$960 annually HOA fee
What's special
Designer tiled fireplaceGrassy areaWarm wood floorsStainless steel appliancesCharming breakfast nookBright family roomEpoxy-coated floor
Fall in love with this beautifully upgraded 1.5-story home in Plano where modern comfort, technology, and timeless style come together. Every detail has been designed for effortless living, from the warm wood floors and open layout to the smart-home features that bring convenience and sophistication to daily life. This stunning home offers ...
- 2 days |
- 625 |
- 14 |
Likely to sell faster than
Source: NTREIS,MLS#: 21094806
Travel times
Living Room
Kitchen
Primary Bedroom
Zillow last checked: 7 hours ago
Listing updated: October 23, 2025 at 07:10pm
Listed by:
Laura Barragan 0799396 786-393-9006,
Monument Realty 214-705-7827
Source: NTREIS,MLS#: 21094806
Facts & features
Interior
Bedrooms & bathrooms
- Bedrooms: 3
- Bathrooms: 4
- Full bathrooms: 3
- 1/2 bathrooms: 1
Primary bedroom
- Features: Ceiling Fan(s), Dual Sinks, En Suite Bathroom, Walk-In Closet(s)
- Level: First
- Dimensions: 13 x 17
Dining room
- Features: Ceiling Fan(s)
- Level: First
- Dimensions: 11 x 13
Game room
- Features: Ceiling Fan(s)
- Level: Second
- Dimensions: 13 x 16
Kitchen
- Features: Breakfast Bar, Built-in Features, Kitchen Island, Pantry, Stone Counters
- Level: First
- Dimensions: 13 x 17
Living room
- Features: Ceiling Fan(s), Fireplace
- Level: First
- Dimensions: 15 x 17
Media room
- Features: Ceiling Fan(s)
- Level: Second
- Dimensions: 13 x 16
Heating
- Central
Cooling
- Central Air
Appliances
- Included: Dishwasher, Gas Cooktop, Gas Oven, Microwave, Refrigerator, Water Softener
- Laundry: Washer Hookup, Dryer Hookup
Features
- Double Vanity, Smart Home
- Flooring: Carpet, Ceramic Tile, Hardwood
- Has basement: No
- Number of fireplaces: 1
- Fireplace features: Gas, Living Room
Interior area
- Total interior livable area: 2,701 sqft
Video & virtual tour
Property
Parking
- Total spaces: 4
- Parking features: Driveway, Epoxy Flooring
- Attached garage spaces: 2
- Carport spaces: 2
- Covered spaces: 4
- Has uncovered spaces: Yes
Features
- Levels: One and One Half
- Stories: 1.5
- Patio & porch: Covered
- Pool features: None
- Fencing: Wood
Lot
- Size: 6,316.2 Square Feet
Details
- Parcel number: R1141200B00601
- Other equipment: Home Theater, Irrigation Equipment, TV Antenna
Construction
Type & style
- Home type: SingleFamily
- Architectural style: Detached
- Property subtype: Single Family Residence
Materials
- Foundation: Slab
- Roof: Shingle
Condition
- Year built: 2019
Utilities & green energy
- Water: Public
- Utilities for property: Cable Available, Electricity Available, Water Available
Community & HOA
Community
- Security: Security System
- Subdivision: Wells Park
HOA
- Has HOA: Yes
- Services included: All Facilities, Maintenance Structure
- HOA fee: $960 annually
- HOA name: First Service Residential
- HOA phone: 214-871-9700
Location
- Region: Plano
Financial & listing details
- Price per square foot: $259/sqft
- Tax assessed value: $724,080
- Annual tax amount: $12,117
- Date on market: 10/23/2025
- Electric utility on property: Yes