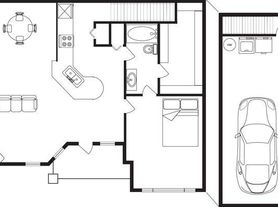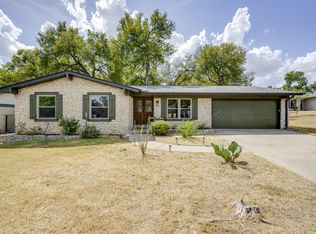Gorgeous views! Available for immediate move in. 3 Bedroom, 2.5 bath professional-quality 2-story residence on a quiet low-traffic culdesac in the close-in northwest hills of Austin. Must see the pristine dramatic mountain-side view ... Country in the City! 2 Living areas - one on each floor. The main living area has a vaulted ceiling and large "picture" windows with plenty of natural light to complement the breathtaking view. The island kitchen has stainless steel appliances including refrigerator, plenty of cabinet space and opens to the living and dining room. The master bedroom suite boasts high ceilings and a bathroom with his/her vanities, garden tub, and a separate shower. Washer and dryer included. Garage equipped with Tesla charger! Requirements: 620 min credit score, gross monthly income at least 3x monthly rent, good rental history. No smoking allowed. All Knippa Properties residents are enrolled in the Resident Benefits Package (RBP) for $50.00/month which includes liability insurance, credit building to help boost the resident's credit score with timely rent payments, up to $1M Identity Theft Protection, HVAC air filter delivery (for applicable properties), move-in concierge service making utility connection and home service setup a breeze during your move-in, our best-in-class resident rewards program, and much more! More details upon application.
Apartment for rent
$3,900/mo
6705 Fort Davis Cv #A, Austin, TX 78731
3beds
2,708sqft
Price may not include required fees and charges.
Multifamily
Available now
Cats, dogs OK
Central air
In unit laundry
2 Attached garage spaces parking
Central
What's special
Stainless steel appliancesDramatic mountain-side viewNatural lightVaulted ceilingQuiet low-traffic culdesacIsland kitchenMaster bedroom suite
- 10 days |
- -- |
- -- |
Travel times
Looking to buy when your lease ends?
Consider a first-time homebuyer savings account designed to grow your down payment with up to a 6% match & a competitive APY.
Facts & features
Interior
Bedrooms & bathrooms
- Bedrooms: 3
- Bathrooms: 3
- Full bathrooms: 2
- 1/2 bathrooms: 1
Heating
- Central
Cooling
- Central Air
Appliances
- Included: Dishwasher, Disposal, Oven, Refrigerator
- Laundry: In Unit, Laundry Room, See Remarks
Features
- Crown Molding, Entrance Foyer, Granite Counters, High Ceilings, Interior Steps, Pantry, Primary Bedroom on Main, Recessed Lighting, Vaulted Ceiling(s), Walk-In Closet(s), Wet Bar
- Flooring: Carpet, Laminate, Tile
- Furnished: Yes
Interior area
- Total interior livable area: 2,708 sqft
Property
Parking
- Total spaces: 2
- Parking features: Attached, Garage, Covered
- Has attached garage: Yes
- Details: Contact manager
Features
- Stories: 2
- Exterior features: Contact manager
Details
- Parcel number: 583773
Construction
Type & style
- Home type: MultiFamily
- Property subtype: MultiFamily
Materials
- Roof: Composition
Condition
- Year built: 2004
Building
Management
- Pets allowed: Yes
Community & HOA
Location
- Region: Austin
Financial & listing details
- Lease term: 12 Months
Price history
| Date | Event | Price |
|---|---|---|
| 10/21/2025 | Price change | $3,900-7.1%$1/sqft |
Source: Unlock MLS #5243370 | ||
| 9/24/2025 | Listed for rent | $4,200+20%$2/sqft |
Source: Unlock MLS #5243370 | ||
| 1/10/2021 | Listing removed | -- |
Source: | ||
| 1/2/2021 | Listed for rent | $3,500$1/sqft |
Source: | ||
| 8/25/2020 | Listing removed | $3,500$1/sqft |
Source: Keller Williams Realty Southwest Market Center #7253946 | ||

