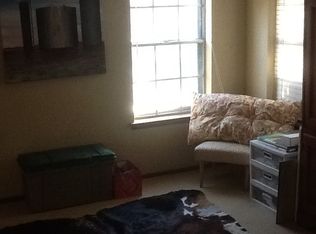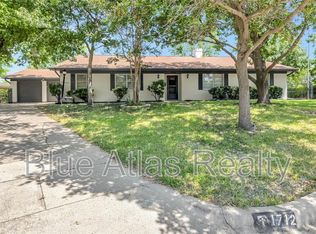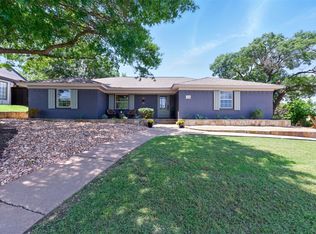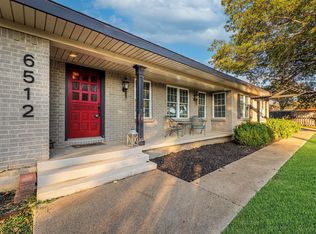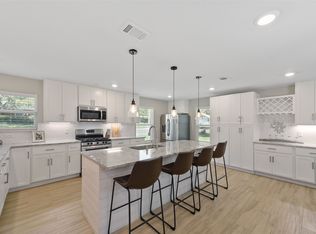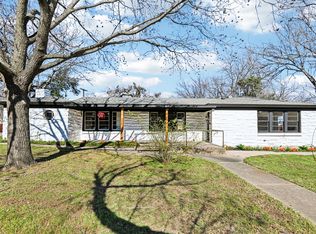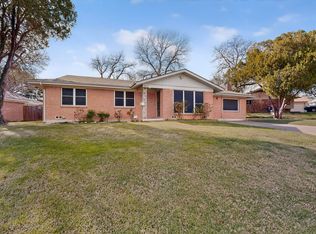Welcome to 6705 Genoa Road, a well-located Fort Worth home nestled in an established neighborhood known for its convenience and community feel. Residents enjoy easy access to major roads, shopping, dining, schools, and everyday essentials, making commuting and errands simple and efficient.
The home offers a comfortable, functional layout with light-filled living spaces and flexible areas suited for a variety of lifestyles. A spacious yard provides room to relax, entertain, or customize to your needs, adding to the property’s overall appeal.
With its desirable location and neighborhood perks, 6705 Genoa Rd is a great opportunity for homeowners or investors seeking value and accessibility in Fort Worth.
For sale
$449,999
6705 Genoa Rd, Fort Worth, TX 76116
4beds
2,359sqft
Est.:
Single Family Residence
Built in 1961
0.26 Acres Lot
$439,100 Zestimate®
$191/sqft
$-- HOA
What's special
Spacious yardLight-filled living spacesComfortable functional layout
- 16 days |
- 927 |
- 42 |
Zillow last checked: 8 hours ago
Listing updated: January 16, 2026 at 06:11pm
Listed by:
John Zimmerman 0437098 817-247-6464,
Compass RE Texas, LLC 214-814-8100,
Jack Zimmerman 0797734 817-454-4427,
Compass RE Texas, LLC
Source: NTREIS,MLS#: 21156146
Tour with a local agent
Facts & features
Interior
Bedrooms & bathrooms
- Bedrooms: 4
- Bathrooms: 3
- Full bathrooms: 2
- 1/2 bathrooms: 1
Primary bedroom
- Features: En Suite Bathroom, Walk-In Closet(s)
- Level: First
- Dimensions: 11 x 12
Bedroom
- Features: Ceiling Fan(s)
- Level: First
- Dimensions: 11 x 12
Bedroom
- Features: Ceiling Fan(s)
- Level: First
- Dimensions: 11 x 12
Bedroom
- Features: Ceiling Fan(s), Walk-In Closet(s)
- Level: First
- Dimensions: 14 x 11
Primary bathroom
- Features: Built-in Features, Dual Sinks, En Suite Bathroom, Granite Counters, Linen Closet, Stone Counters, Sink
- Level: First
- Dimensions: 9 x 9
Family room
- Features: Ceiling Fan(s), Fireplace
- Level: First
- Dimensions: 20 x 12
Other
- Features: Built-in Features, Dual Sinks, Stone Counters
- Level: First
- Dimensions: 11 x 12
Half bath
- Level: First
- Dimensions: 4 x 4
Kitchen
- Features: Breakfast Bar, Built-in Features, Eat-in Kitchen, Granite Counters, Kitchen Island, Pantry, Stone Counters
- Level: First
- Dimensions: 13 x 14
Laundry
- Features: Built-in Features
- Level: First
- Dimensions: 7 x 8
Living room
- Features: Ceiling Fan(s)
- Level: First
- Dimensions: 16 x 14
Office
- Level: First
- Dimensions: 9 x 13
Heating
- Central, Electric
Cooling
- Central Air, Electric
Appliances
- Included: Dishwasher, Electric Cooktop, Electric Oven, Electric Range, Disposal, Gas Water Heater, Microwave
- Laundry: Washer Hookup, Dryer Hookup, Laundry in Utility Room
Features
- Decorative/Designer Lighting Fixtures, Eat-in Kitchen, Granite Counters, High Speed Internet, Kitchen Island, Open Floorplan, Pantry, Cable TV, Walk-In Closet(s)
- Flooring: Carpet, Tile
- Windows: Window Coverings
- Has basement: No
- Number of fireplaces: 1
- Fireplace features: Family Room
Interior area
- Total interior livable area: 2,359 sqft
Video & virtual tour
Property
Parking
- Total spaces: 2
- Parking features: Driveway, Garage Faces Front, Garage, Heated Garage, Inside Entrance, Kitchen Level, Lighted, On Site, Private
- Attached garage spaces: 2
- Has uncovered spaces: Yes
Features
- Levels: One
- Stories: 1
- Patio & porch: Front Porch, Patio
- Exterior features: Lighting, Private Yard, Rain Gutters
- Pool features: None
- Fencing: Back Yard,Fenced,High Fence,Privacy,Wood
Lot
- Size: 0.26 Acres
- Features: Back Yard, Interior Lot, Lawn, Landscaped, Subdivision, Sprinkler System, Few Trees
Details
- Parcel number: 02445018
Construction
Type & style
- Home type: SingleFamily
- Architectural style: Ranch,Traditional,Detached
- Property subtype: Single Family Residence
Materials
- Brick
- Foundation: Slab
- Roof: Composition,Shingle
Condition
- Year built: 1961
Utilities & green energy
- Sewer: Public Sewer
- Water: Public
- Utilities for property: Electricity Available, Electricity Connected, Natural Gas Available, Sewer Available, Separate Meters, Water Available, Cable Available
Community & HOA
Community
- Features: Curbs
- Security: Smoke Detector(s)
- Subdivision: Ridgmar Add
HOA
- Has HOA: No
Location
- Region: Fort Worth
Financial & listing details
- Price per square foot: $191/sqft
- Tax assessed value: $280,965
- Annual tax amount: $6,305
- Date on market: 1/16/2026
- Listing terms: Cash,Conventional,FHA,VA Loan
- Electric utility on property: Yes
Estimated market value
$439,100
$417,000 - $461,000
$2,812/mo
Price history
Price history
| Date | Event | Price |
|---|---|---|
| 1/16/2026 | Listed for sale | $449,999+3.2%$191/sqft |
Source: NTREIS #21156146 Report a problem | ||
| 5/31/2024 | Sold | -- |
Source: NTREIS #20504493 Report a problem | ||
| 5/9/2024 | Pending sale | $435,900$185/sqft |
Source: NTREIS #20504493 Report a problem | ||
| 5/2/2024 | Contingent | $435,900$185/sqft |
Source: NTREIS #20504493 Report a problem | ||
| 3/26/2024 | Listed for sale | $435,900-0.7%$185/sqft |
Source: NTREIS #20504493 Report a problem | ||
Public tax history
Public tax history
| Year | Property taxes | Tax assessment |
|---|---|---|
| 2024 | $6,305 -9.8% | $280,965 -9% |
| 2023 | $6,986 +8.9% | $308,728 +25.1% |
| 2022 | $6,416 +336.6% | $246,809 -1.1% |
Find assessor info on the county website
BuyAbility℠ payment
Est. payment
$2,989/mo
Principal & interest
$2195
Property taxes
$637
Home insurance
$157
Climate risks
Neighborhood: Ridgmar
Nearby schools
GreatSchools rating
- 2/10M L Phillips Elementary SchoolGrades: PK-5Distance: 0.9 mi
- 3/10Monnig Middle SchoolGrades: 6-8Distance: 1.1 mi
- 3/10Arlington Heights High SchoolGrades: 9-12Distance: 2.9 mi
Schools provided by the listing agent
- Elementary: Phillips M
- Middle: Monnig
- High: Arlngtnhts
- District: Fort Worth ISD
Source: NTREIS. This data may not be complete. We recommend contacting the local school district to confirm school assignments for this home.
- Loading
- Loading
