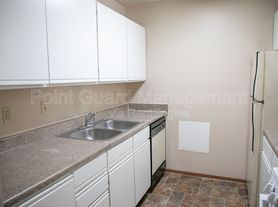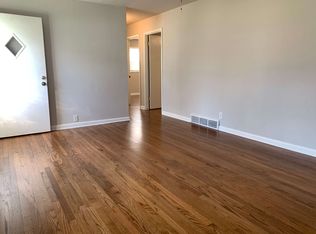Freshly painted rooms. Walking distance to a public golf course. Walking distance to UNO.
Tenants are responsible for utilities (water/gas, electricity), lawn maintenance, wifi/cable, etc. City of Omaha will take care of trash/recycling. No smoking inside the home. Pets OK depending on what type and how many. Renters insurance required.
House for rent
Street View
Accepts Zillow applications
$1,800/mo
6705 Mason St, Omaha, NE 68106
3beds
1,828sqft
Price may not include required fees and charges.
Single family residence
Available now
Small dogs OK
In unit laundry
Detached parking
What's special
Freshly painted rooms
- 1 hour |
- -- |
- -- |
Travel times
Facts & features
Interior
Bedrooms & bathrooms
- Bedrooms: 3
- Bathrooms: 2
- Full bathrooms: 2
Appliances
- Included: Dryer, Washer
- Laundry: In Unit
Interior area
- Total interior livable area: 1,828 sqft
Property
Parking
- Parking features: Detached, Off Street
- Details: Contact manager
Features
- Exterior features: Cable not included in rent, Electricity not included in rent, Gas not included in rent, Internet not included in rent, Water not included in rent
Details
- Parcel number: 1020410000
Construction
Type & style
- Home type: SingleFamily
- Property subtype: Single Family Residence
Community & HOA
Location
- Region: Omaha
Financial & listing details
- Lease term: 1 Year
Price history
| Date | Event | Price |
|---|---|---|
| 11/24/2025 | Listed for rent | $1,800$1/sqft |
Source: Zillow Rentals | ||
| 9/7/2025 | Listing removed | $1,800$1/sqft |
Source: Zillow Rentals | ||
| 8/18/2025 | Listed for rent | $1,800$1/sqft |
Source: Zillow Rentals | ||
| 8/8/2025 | Sold | $250,000$137/sqft |
Source: | ||
| 8/4/2025 | Pending sale | $250,000$137/sqft |
Source: | ||

