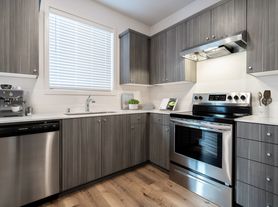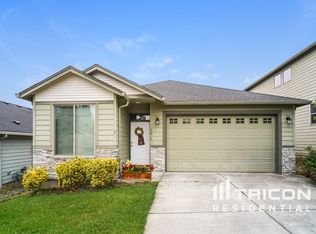This beautifully maintained home offers spacious living, modern finishes and thoughtful designs throughout. The main level features an open-concept living area with cozy gas fireplace, ceiling fan, and a well-equipped kitchen with stainless steel appliances and granite countertops. A convenient half bath and a storage closet under the stairs add practicality. Upstairs, you'll find all four bedrooms, including a large primary suite with French shutters, dual vanities, and an oversized walk-in closet. A full hallway bathroom and laundry room are also located on the upper level. The fully fenced backyard provides a retreat for relaxing or entertaining, complemented by an attached three-car garage and central air.
Set in a quiet Vancouver neighborhood, this home blends suburban peace with city convenience. Residents will enjoy being just minutes from local shops, restaurants, and everyday essentials, as well as nearby outdoor escapes like Burnt Bridge Creek Trail and Homestead Park. With easy freeway access to downtown Vancouver and Portland, this location offers a perfect mix of comfort, connectivity, and Northwest charm.
Schools for this home are: Minnehaha Elementary, Jason Lee Middle, and Hudson's Bay High School.
!!
*Please note: photos may not accurately reflect the layout or finishes for this unit. Actual finishes and/or features may vary. Owner/agent assumes no responsibility for discrepancies between pictures and final product. Please conduct a self-tour to view the property.
House for rent
$2,895/mo
6705 NE 53rd Pl, Vancouver, WA 98661
4beds
1,938sqft
Price may not include required fees and charges.
Single family residence
Available Tue Nov 11 2025
Dogs OK
Air conditioner
Hookups laundry
Garage parking
Fireplace
What's special
Cozy gas fireplaceWell-equipped kitchenAttached three-car garageLarge primary suiteDual vanitiesOversized walk-in closetFrench shutters
- 2 days |
- -- |
- -- |
Travel times
Looking to buy when your lease ends?
Consider a first-time homebuyer savings account designed to grow your down payment with up to a 6% match & 3.83% APY.
Facts & features
Interior
Bedrooms & bathrooms
- Bedrooms: 4
- Bathrooms: 3
- Full bathrooms: 2
- 1/2 bathrooms: 1
Rooms
- Room types: Dining Room
Heating
- Fireplace
Cooling
- Air Conditioner
Appliances
- Included: Dishwasher, Microwave, Range, Refrigerator, WD Hookup
- Laundry: Hookups
Features
- WD Hookup, Walk In Closet
- Has fireplace: Yes
Interior area
- Total interior livable area: 1,938 sqft
Property
Parking
- Parking features: Garage
- Has garage: Yes
- Details: Contact manager
Features
- Exterior features: Area: Walnut Grove, Deposit: $2895, Fence: Full, Floors: Carpet/LVP, Non-Refundable Prepaid Cleaning Fee: $775, Non-Refundable Processing Fee: $395, Non-Smoking Entire Premise, Pet Deposit: $500/$800 Per Pet, Pet Non-Refundable Fee: $150 Per Pet, Pet Rent: $35 Monthly Per Pet, Pets: All sizes OK, Renters Insurance Required, Sprinklers: Yes, Style: 2-Story, Type: House, Walk In Closet, Year Built: 2014
Details
- Parcel number: 156435106
Construction
Type & style
- Home type: SingleFamily
- Property subtype: Single Family Residence
Community & HOA
Location
- Region: Vancouver
Financial & listing details
- Lease term: 1 Year
Price history
| Date | Event | Price |
|---|---|---|
| 10/24/2025 | Listed for rent | $2,895$1/sqft |
Source: Zillow Rentals | ||
| 6/14/2022 | Sold | $555,000+3.8%$286/sqft |
Source: | ||
| 5/15/2022 | Pending sale | $534,900$276/sqft |
Source: | ||
| 5/12/2022 | Listed for sale | $534,900+91.8%$276/sqft |
Source: | ||
| 9/22/2014 | Sold | $278,900$144/sqft |
Source: | ||

