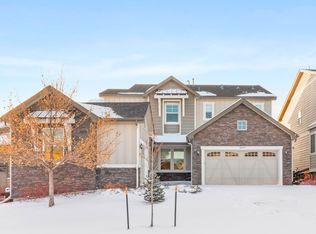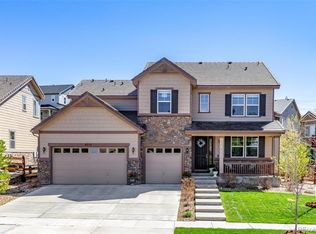Sold for $844,500 on 09/17/25
$844,500
6705 S Catawba Way, Aurora, CO 80016
4beds
4,642sqft
Single Family Residence
Built in 2016
0.27 Acres Lot
$835,900 Zestimate®
$182/sqft
$3,955 Estimated rent
Home value
$835,900
$786,000 - $894,000
$3,955/mo
Zestimate® history
Loading...
Owner options
Explore your selling options
What's special
COLORADO LIVING AT ITS FINEST - STUNNING MOUNTAIN VIEWS! RANCH-STYLE LUXURY HOME W/COVERED DECK & MOTORIZED SUNSHADE FOR SUN PROTECTION & PRIVACY! SPACIOUS LOWER-LEVEL W/ WALKOUT TO A PROFESSIONALLY XERISCAPED LOW MAINTENANCE YARD! CHERRY CREEK SCHOOLS! Welcome to your beautifully designed ranch home. Enjoy outdoor living on the lovely, covered deck with gas hookup for grilling—ideal dinners alfresco, enjoying your morning coffee, or just unwinding at the end of the day. The thoughtfully designed landscape includes drip irrigation, raised garden beds, with inviting spaces to relax and entertain. Inside, the light-filled open floor plan showcases hardwood flooring on the main level, 9-foot ceilings, and stately 8-foot doors. The spacious living room features built-in surround sound, perfect for movie nights or relaxing music. The chef’s kitchen is a showstopper, complete with a gas cooktop, double ovens, oversized island, Quartz countertops, a walk-in pantry and cabinet storage. Sunlight streams in from every angle. The serene primary suite is a true sanctuary, offering a stylish 5-piece bath and spectacular bay window. Two additional bedrooms, a dedicated office, and a spacious laundry room with a utility sink round out the main floor. The lower-level walkout is partially finished and feels like a private retreat of its own—featuring a gorgeous bathroom with a spa-like shower, a garden-view bedroom, and a comfortable living space ideal for guests or additional room. Additional highlights include a concrete-tiled roof for long-lasting durability, upgraded finishes and custom window coverings throughout, a combination of comfort, sophistication, and low-maintenance luxury—an exceptional opportunity not to be missed. Minutes from shopping, dining, and entertainment, quick access to E-470 for an easy commute to DIA and more. You will also have access to the Tallyn's Reach community pool, clubhouse, and tennis courts!
Zillow last checked: 8 hours ago
Listing updated: September 19, 2025 at 02:12pm
Listed by:
Crystal Lockhart 303-905-3852 cboyer4re@gmail.com,
RE/MAX Professionals
Bought with:
Christopher Kiker, 40017367
Keller Williams DTC
Source: REcolorado,MLS#: 1516750
Facts & features
Interior
Bedrooms & bathrooms
- Bedrooms: 4
- Bathrooms: 4
- Full bathrooms: 3
- 1/2 bathrooms: 1
- Main level bathrooms: 3
- Main level bedrooms: 3
Primary bedroom
- Level: Main
Bedroom
- Level: Main
Bedroom
- Level: Main
Bedroom
- Level: Basement
Primary bathroom
- Level: Main
Bathroom
- Level: Main
Bathroom
- Level: Main
Bathroom
- Level: Basement
Office
- Level: Main
Heating
- Forced Air, Natural Gas
Cooling
- Central Air
Appliances
- Included: Cooktop, Dishwasher, Disposal, Double Oven, Microwave, Refrigerator
- Laundry: In Unit
Features
- Ceiling Fan(s), Five Piece Bath, Kitchen Island, Open Floorplan, Primary Suite, Vaulted Ceiling(s), Walk-In Closet(s)
- Flooring: Tile, Wood
- Windows: Bay Window(s), Window Coverings, Window Treatments
- Basement: Finished,Full,Sump Pump,Walk-Out Access
- Number of fireplaces: 1
- Fireplace features: Family Room
Interior area
- Total structure area: 4,642
- Total interior livable area: 4,642 sqft
- Finished area above ground: 2,330
- Finished area below ground: 991
Property
Parking
- Total spaces: 3
- Parking features: Concrete
- Attached garage spaces: 3
Features
- Levels: One
- Stories: 1
- Patio & porch: Covered, Deck
- Exterior features: Balcony, Gas Valve, Private Yard
- Fencing: Full
Lot
- Size: 0.27 Acres
- Features: Landscaped, Master Planned
Details
- Parcel number: 035075427
- Special conditions: Standard
Construction
Type & style
- Home type: SingleFamily
- Architectural style: Contemporary
- Property subtype: Single Family Residence
Materials
- Frame, Other, Stone
- Foundation: Slab
- Roof: Concrete
Condition
- Year built: 2016
Utilities & green energy
- Sewer: Public Sewer
- Water: Public
Community & neighborhood
Location
- Region: Aurora
- Subdivision: Forest Trace / Tallyns Reach
HOA & financial
HOA
- Has HOA: Yes
- HOA fee: $231 annually
- Amenities included: Clubhouse, Playground, Pool, Tennis Court(s), Trail(s)
- Services included: Maintenance Grounds, Trash
- Association name: Tallyns Reach Master HOA
- Association phone: 000-000-0000
- Second HOA fee: $260 quarterly
- Second association name: Metro District
- Second association phone: 000-000-0000
Other
Other facts
- Listing terms: Cash,Conventional,FHA,VA Loan
- Ownership: Individual
Price history
| Date | Event | Price |
|---|---|---|
| 9/17/2025 | Sold | $844,500-0.6%$182/sqft |
Source: | ||
| 8/17/2025 | Pending sale | $850,000$183/sqft |
Source: | ||
| 7/30/2025 | Price change | $850,000-2.9%$183/sqft |
Source: | ||
| 6/18/2025 | Price change | $875,000-2.7%$188/sqft |
Source: | ||
| 6/4/2025 | Price change | $899,000-2.2%$194/sqft |
Source: | ||
Public tax history
| Year | Property taxes | Tax assessment |
|---|---|---|
| 2024 | $5,961 +4.4% | $56,086 -7.1% |
| 2023 | $5,709 -0.2% | $60,351 +24.7% |
| 2022 | $5,719 | $48,407 -2.8% |
Find assessor info on the county website
Neighborhood: Tallyn's Reach
Nearby schools
GreatSchools rating
- 7/10Coyote Hills Elementary SchoolGrades: PK-5Distance: 0.5 mi
- 6/10Infinity Middle SchoolGrades: 6-8Distance: 2.1 mi
- 8/10Cherokee Trail High SchoolGrades: 9-12Distance: 1.7 mi
Schools provided by the listing agent
- Elementary: Coyote Hills
- Middle: Infinity
- High: Cherokee Trail
- District: Cherry Creek 5
Source: REcolorado. This data may not be complete. We recommend contacting the local school district to confirm school assignments for this home.
Get a cash offer in 3 minutes
Find out how much your home could sell for in as little as 3 minutes with a no-obligation cash offer.
Estimated market value
$835,900
Get a cash offer in 3 minutes
Find out how much your home could sell for in as little as 3 minutes with a no-obligation cash offer.
Estimated market value
$835,900

