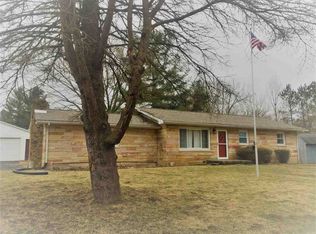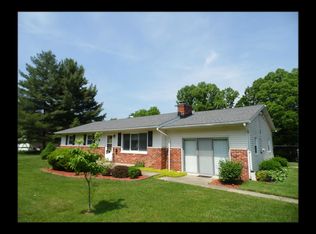Closed
$450,000
6705 S Shields Ridge Rd, Bloomington, IN 47401
3beds
1,782sqft
Single Family Residence
Built in 2009
7.7 Acres Lot
$451,500 Zestimate®
$--/sqft
$2,161 Estimated rent
Home value
$451,500
$415,000 - $492,000
$2,161/mo
Zestimate® history
Loading...
Owner options
Explore your selling options
What's special
Whether you're looking for a one of kind primary residence, or a vacation home, enjoy peaceful, wooded living just 10 minutes from Bloomington in this beautifully updated and meticulously cared for log home! A-frame windows flood the warm wood interior with natural light, while the limestone fireplace adds a cozy charm. The wraparound covered porch is perfect for outdoor dining. Recent updates include: a new roof, flooring, appliances, patio doors, windows, and much more! Relax in the serene fenced backyard overlooking 7+ acres of woods and enjoy the changing seasons in a quiet rural setting, all yet with easy access to the Lake Monroe boat dock just down the road, making this a truly versatile property to enjoy for your own, as a secondary home, or an Airbnb and investment property! And as an additional plus, check out the 3D tour attached and walk thru the layout of the home yourself, you can even get measurements and see the home without the furniture so you can imagine your own furniture in those spaces!
Zillow last checked: 8 hours ago
Listing updated: September 19, 2025 at 12:22pm
Listed by:
Lorraine Fowler Cell:812-320-5553,
RE/MAX Acclaimed Properties
Bought with:
BLOOM NonMember
NonMember BL
Source: IRMLS,MLS#: 202516115
Facts & features
Interior
Bedrooms & bathrooms
- Bedrooms: 3
- Bathrooms: 2
- Full bathrooms: 2
- Main level bedrooms: 2
Bedroom 1
- Level: Upper
Bedroom 2
- Level: Main
Dining room
- Level: Main
- Area: 132
- Dimensions: 11 x 12
Kitchen
- Level: Main
- Area: 132
- Dimensions: 11 x 12
Living room
- Level: Main
- Area: 252
- Dimensions: 18 x 14
Heating
- Electric, Natural Gas, Forced Air, Heat Pump
Cooling
- Central Air, Ceiling Fan(s)
Appliances
- Included: Disposal, Dishwasher, Microwave, Refrigerator, Washer, Dryer-Electric, Washer/Dryer Stacked, Gas Oven, Gas Range, Electric Water Heater
- Laundry: Main Level
Features
- Sound System, Ceiling Fan(s), Vaulted Ceiling(s), Laminate Counters, Kitchen Island, Natural Woodwork, Open Floorplan, Tub/Shower Combination, Main Level Bedroom Suite, Great Room
- Flooring: Carpet, Tile, Other
- Windows: Skylight(s), Insulated Windows, Blinds
- Basement: Crawl Space,Sump Pump
- Attic: Storage
- Number of fireplaces: 1
- Fireplace features: Family Room, Gas Log
Interior area
- Total structure area: 1,782
- Total interior livable area: 1,782 sqft
- Finished area above ground: 1,782
- Finished area below ground: 0
Property
Parking
- Parking features: Asphalt
- Has uncovered spaces: Yes
Features
- Levels: One and One Half
- Stories: 1
- Patio & porch: Deck Covered, Deck, Porch Covered
- Exterior features: Fire Pit
- Fencing: Pet Fence,Woven Wire,Wood
Lot
- Size: 7.70 Acres
- Features: Many Trees, 6-9.999, Wooded, Rural, Landscaped
Details
- Additional structures: Gazebo
- Parcel number: 530863000310.000089
- Other equipment: Sump Pump
Construction
Type & style
- Home type: SingleFamily
- Architectural style: Cabin/Cottage
- Property subtype: Single Family Residence
Materials
- Log
- Roof: Shingle
Condition
- New construction: No
- Year built: 2009
Utilities & green energy
- Electric: Duke Energy Indiana
- Gas: CenterPoint Energy
- Sewer: Septic Tank
- Water: Public, Bloomington City Utility
Green energy
- Energy efficient items: Thermostat
Community & neighborhood
Security
- Security features: Smoke Detector(s)
Community
- Community features: None
Location
- Region: Bloomington
- Subdivision: None
Other
Other facts
- Listing terms: Cash,Conventional,FHA,USDA Loan,VA Loan
Price history
| Date | Event | Price |
|---|---|---|
| 9/19/2025 | Sold | $450,000-10% |
Source: | ||
| 7/1/2025 | Price change | $499,900-6.6% |
Source: | ||
| 5/30/2025 | Price change | $535,000-2.7% |
Source: | ||
| 5/9/2025 | Listed for sale | $550,000+60.4% |
Source: | ||
| 3/25/2022 | Sold | $342,800-2.3% |
Source: | ||
Public tax history
| Year | Property taxes | Tax assessment |
|---|---|---|
| 2024 | $2,628 +12.6% | $328,100 0% |
| 2023 | $2,334 -40.4% | $328,200 +12.1% |
| 2022 | $3,918 +3.6% | $292,800 +9.5% |
Find assessor info on the county website
Neighborhood: 47401
Nearby schools
GreatSchools rating
- 8/10Lakeview Elementary SchoolGrades: PK-6Distance: 4.3 mi
- 8/10Jackson Creek Middle SchoolGrades: 7-8Distance: 3.5 mi
- 10/10Bloomington High School SouthGrades: 9-12Distance: 5.1 mi
Schools provided by the listing agent
- Elementary: Lakeview
- Middle: Jackson Creek
- High: Bloomington South
- District: Monroe County Community School Corp.
Source: IRMLS. This data may not be complete. We recommend contacting the local school district to confirm school assignments for this home.
Get a cash offer in 3 minutes
Find out how much your home could sell for in as little as 3 minutes with a no-obligation cash offer.
Estimated market value$451,500
Get a cash offer in 3 minutes
Find out how much your home could sell for in as little as 3 minutes with a no-obligation cash offer.
Estimated market value
$451,500

