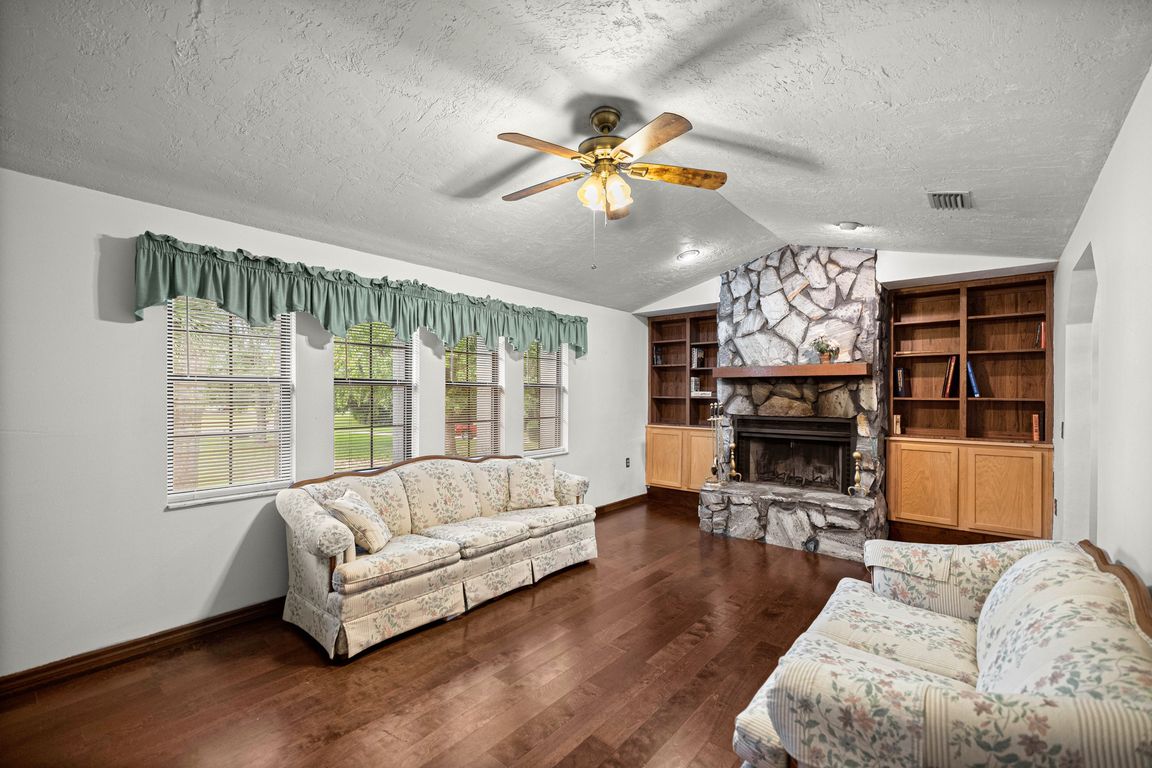
For sale
$289,000
3beds
2,090sqft
6705 SW 106th Ln, Ocala, FL 34476
3beds
2,090sqft
Single family residence
Built in 1985
0.68 Acres
2 Attached garage spaces
$138 price/sqft
What's special
Large screened poolStone fireplaceOversized primary suiteStep-down walk-in showerDual sinksSeparate vanity areaBuilt-in shelving
Beautiful block home on an oversized, .68 ac. lot, in a desirable non-HOA community. This well-maintained property features a large screened pool with a spacious lanai showcasing hand-cut mosaic tile, plus a private patio off the Primary suite. Enjoy multiple access points to the pool area with three sliding doors, ...
- 4 days
- on Zillow |
- 5,827 |
- 310 |
Likely to sell faster than
Source: Stellar MLS,MLS#: OM707698 Originating MLS: Ocala - Marion
Originating MLS: Ocala - Marion
Travel times
Living Room
Kitchen
Primary Bedroom
Zillow last checked: 7 hours ago
Listing updated: August 27, 2025 at 06:49am
Listing Provided by:
Teri McKeon LLC 352-205-3020,
REMAX/PREMIER REALTY HWY 200 352-433-4449
Source: Stellar MLS,MLS#: OM707698 Originating MLS: Ocala - Marion
Originating MLS: Ocala - Marion

Facts & features
Interior
Bedrooms & bathrooms
- Bedrooms: 3
- Bathrooms: 2
- Full bathrooms: 2
Rooms
- Room types: Family Room, Dining Room, Living Room, Great Room, Utility Room
Primary bedroom
- Features: Ceiling Fan(s), Walk-In Closet(s)
- Level: First
- Area: 273.42 Square Feet
- Dimensions: 14.7x18.6
Bedroom 1
- Features: Ceiling Fan(s), Walk-In Closet(s)
- Level: First
- Area: 149.6 Square Feet
- Dimensions: 11x13.6
Bedroom 2
- Features: Walk-In Closet(s)
- Level: First
- Area: 137.36 Square Feet
- Dimensions: 13.6x10.1
Dining room
- Features: No Closet
- Level: First
- Area: 116.55 Square Feet
- Dimensions: 10.5x11.1
Family room
- Features: Built-In Shelving, No Closet
- Level: First
- Area: 279.03 Square Feet
- Dimensions: 21.3x13.1
Kitchen
- Features: Pantry
- Level: First
- Area: 116.63 Square Feet
- Dimensions: 10.9x10.7
Living room
- Features: No Closet
- Level: First
- Area: 273.75 Square Feet
- Dimensions: 12.5x21.9
Heating
- Central, Electric, Heat Pump
Cooling
- Central Air
Appliances
- Included: Dishwasher, Disposal, Dryer, Electric Water Heater, Freezer, Microwave, Range, Refrigerator, Washer
- Laundry: Electric Dryer Hookup, Inside, Laundry Room, Washer Hookup
Features
- Cathedral Ceiling(s), Ceiling Fan(s), Solid Surface Counters, Walk-In Closet(s)
- Flooring: Carpet, Ceramic Tile, Engineered Hardwood, Porcelain Tile, Hardwood
- Windows: Blinds, Double Pane Windows, Drapes, Skylight(s), Window Treatments
- Has fireplace: Yes
- Fireplace features: Living Room, Masonry, Stone, Wood Burning
Interior area
- Total structure area: 2,596
- Total interior livable area: 2,090 sqft
Property
Parking
- Total spaces: 2
- Parking features: Driveway
- Attached garage spaces: 2
- Has uncovered spaces: Yes
- Details: Garage Dimensions: 21x21
Features
- Levels: One
- Stories: 1
- Patio & porch: Covered, Front Porch, Rear Porch, Screened
- Exterior features: Private Mailbox
- Has private pool: Yes
- Pool features: Gunite, Heated, In Ground, Lighting, Screen Enclosure
- Has view: Yes
- View description: Pool
Lot
- Size: 0.68 Acres
- Dimensions: 129 x 230
- Features: Irregular Lot, Oversized Lot
- Residential vegetation: Mature Landscaping
Details
- Additional structures: Shed(s)
- Parcel number: 3568500205
- Zoning: R3
- Special conditions: None
Construction
Type & style
- Home type: SingleFamily
- Architectural style: Florida
- Property subtype: Single Family Residence
Materials
- Block
- Foundation: Slab
- Roof: Shingle
Condition
- Completed
- New construction: No
- Year built: 1985
Utilities & green energy
- Sewer: Septic Tank
- Water: Well
- Utilities for property: Electricity Connected
Community & HOA
Community
- Security: Security System Owned, Smoke Detector(s)
- Subdivision: OAK MANOR
HOA
- Has HOA: No
- Pet fee: $0 monthly
Location
- Region: Ocala
Financial & listing details
- Price per square foot: $138/sqft
- Tax assessed value: $290,699
- Annual tax amount: $1,667
- Date on market: 8/23/2025
- Listing terms: Cash,Conventional,FHA,VA Loan
- Ownership: Fee Simple
- Total actual rent: 0
- Electric utility on property: Yes
- Road surface type: Paved