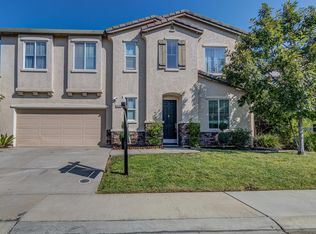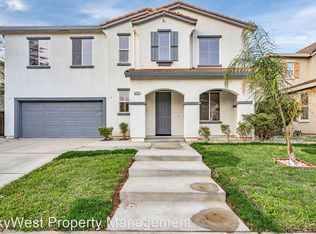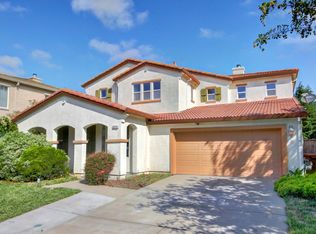Closed
$767,000
6705 Sao Tiago Way, Elk Grove, CA 95757
6beds
3,749sqft
Single Family Residence
Built in 2005
5,972.08 Square Feet Lot
$760,700 Zestimate®
$205/sqft
$3,830 Estimated rent
Home value
$760,700
$692,000 - $837,000
$3,830/mo
Zestimate® history
Loading...
Owner options
Explore your selling options
What's special
Expansive 6-Bedroom, 4-Bath Home With Dual Downstairs Suites & Loft In Elk Grove! Discover 3,749 Sq Ft Of Living Space In This Stunning Elk Grove Residence Featuring 6 Spacious Bedrooms And 4 Full Bathrooms, Including Two Downstairs Bedrooms With Two Full Baths, Perfect For Guests, Parents, Or Multigenerational Living. Upstairs, Enjoy A Huge Loft That Offers Endless Flexibility, Ideal For A Media Room, Home Office, Or Play Area. The Open-Concept Kitchen Is Built For Both Function And Style, Showcasing Granite Countertops, Stainless Steel Appliances, And A Large Island For Gathering And Entertaining. With Generous Living Areas, A Versatile Layout, And Modern Finishes Throughout, This Home Offers The Space And Comfort Your Lifestyle Needs. Step Outside To The Covered Back Patio, Perfect For Relaxing Or Entertaining Outdoors Year-Round. Additional Upgrades Include FULLY PAID OFF SOLAR & A New HVAC System Installed In 2022. Conveniently Located Near Parks, Franklin High School, And Amenities! This Home Presents A Rare Opportunity To Embrace The Best Elk Grove Lifestyle. Don't Miss Your Chance To Own This One Of A Kind Property.
Zillow last checked: 8 hours ago
Listing updated: September 10, 2025 at 08:19pm
Listed by:
Nico Almanza DRE #02154008 916-745-9643,
Waterman Real Estate
Bought with:
Ricky He, DRE #02073496
Grand Realty Group
Source: MetroList Services of CA,MLS#: 225101046Originating MLS: MetroList Services, Inc.
Facts & features
Interior
Bedrooms & bathrooms
- Bedrooms: 6
- Bathrooms: 4
- Full bathrooms: 4
Dining room
- Features: Formal Area
Kitchen
- Features: Breakfast Area, Granite Counters, Kitchen Island
Heating
- Central
Cooling
- Central Air
Appliances
- Laundry: Sink, Inside Room
Features
- Flooring: Carpet, Tile
- Number of fireplaces: 1
- Fireplace features: Family Room, Gas Starter
Interior area
- Total interior livable area: 3,749 sqft
Property
Parking
- Total spaces: 2
- Parking features: Garage Faces Front
- Garage spaces: 2
Features
- Stories: 2
Lot
- Size: 5,972 sqft
- Features: Low Maintenance
Details
- Parcel number: 13213000630000
- Zoning description: RD-5
- Special conditions: Standard
Construction
Type & style
- Home type: SingleFamily
- Property subtype: Single Family Residence
Materials
- Stucco
- Foundation: Slab
- Roof: Cement,Tile
Condition
- Year built: 2005
Utilities & green energy
- Sewer: Public Sewer
- Water: Public
- Utilities for property: Public, Sewer Connected, Solar
Green energy
- Energy generation: Solar
Community & neighborhood
Location
- Region: Elk Grove
Price history
| Date | Event | Price |
|---|---|---|
| 9/5/2025 | Sold | $767,000-1%$205/sqft |
Source: MetroList Services of CA #225101046 | ||
| 8/11/2025 | Pending sale | $775,000$207/sqft |
Source: MetroList Services of CA #225101046 | ||
| 8/1/2025 | Listed for sale | $775,000-6.4%$207/sqft |
Source: MetroList Services of CA #225101046 | ||
| 7/22/2025 | Listing removed | $828,000$221/sqft |
Source: MetroList Services of CA #225078719 | ||
| 6/13/2025 | Listed for sale | $828,000+5.6%$221/sqft |
Source: MetroList Services of CA #225078719 | ||
Public tax history
| Year | Property taxes | Tax assessment |
|---|---|---|
| 2025 | -- | $831,986 +2% |
| 2024 | $10,559 +2.4% | $815,673 +2% |
| 2023 | $10,308 +1.1% | $799,680 +2% |
Find assessor info on the county website
Neighborhood: 95757
Nearby schools
GreatSchools rating
- 8/10Carroll Elementary SchoolGrades: K-6Distance: 0.3 mi
- 6/10Toby Johnson Middle SchoolGrades: 7-8Distance: 0.6 mi
- 9/10Franklin High SchoolGrades: 9-12Distance: 0.6 mi
Get a cash offer in 3 minutes
Find out how much your home could sell for in as little as 3 minutes with a no-obligation cash offer.
Estimated market value
$760,700
Get a cash offer in 3 minutes
Find out how much your home could sell for in as little as 3 minutes with a no-obligation cash offer.
Estimated market value
$760,700


