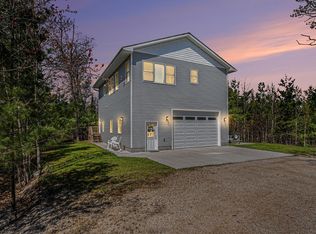Sold for $675,000
$675,000
6706 Beach Rd, Rogers City, MI 49779
3beds
1,438sqft
Single Family Residence
Built in 1971
0.45 Acres Lot
$706,600 Zestimate®
$469/sqft
$1,674 Estimated rent
Home value
$706,600
Estimated sales range
Not available
$1,674/mo
Zestimate® history
Loading...
Owner options
Explore your selling options
What's special
Pristine, modern, tasteful, and immaculate are just a few of the words that come to mind when trying to describe this incredible property. Featuring over 66 ft of frontage on gorgeous lake Huron, almost 1500 square feet, 3 beds, 1.5 full bathrooms, a sandy beach, situated near the end of a dead end street, and a COMPLETE interior and exterior remodel in the last 2 years. The pickiest of buyers will struggle to find anything to complain about. Updates include: roof, siding, flooring, plumbing, electrical, some windows, complete kitchen remodel, complete bathroom remodels, drywall, paint, lighting, EV charger, wood ceiling, insulation, doors, stairway, and so much more. And almost all of the furnishings are included, so you can move right in. Looking for an income generating property? This home is booked on vrbo/air bnb almost constantly to the tune of $500 per night. Sip your morning coffee from your back deck or private beach while you enjoy the endless views over gorgeous Lake Huron. And you're just a short drive from cozy downtown Rogers City, Ocqueoc Falls, 40 Mile Point Lighthouse and Shipwreck Museum, and several restaurants/bars/shops. The detached garage with game room offers additional storage space or just a place for the kids to play ping pong and shoot hoops. Book your private showing today!
Zillow last checked: 8 hours ago
Listing updated: October 31, 2024 at 01:30pm
Listed by:
Howard D Ebenhoeh 989-798-5670,
REMAX Tri County
Bought with:
, 6501372204
Re/max TriCounty
Source: MiRealSource,MLS#: 50156773 Originating MLS: East Central Association of REALTORS
Originating MLS: East Central Association of REALTORS
Facts & features
Interior
Bedrooms & bathrooms
- Bedrooms: 3
- Bathrooms: 2
- Full bathrooms: 1
- 1/2 bathrooms: 1
Bedroom 1
- Features: Vinyl
- Level: First
- Area: 81
- Dimensions: 9 x 9
Bedroom 2
- Features: Vinyl
- Level: Second
- Area: 108
- Dimensions: 9 x 12
Bedroom 3
- Features: Vinyl
- Level: Second
- Area: 108
- Dimensions: 9 x 12
Bathroom 1
- Features: Vinyl
- Level: First
- Area: 108
- Dimensions: 9 x 12
Dining room
- Features: Vinyl
- Level: First
- Area: 225
- Dimensions: 15 x 15
Kitchen
- Features: Vinyl
- Level: First
- Area: 156
- Dimensions: 13 x 12
Living room
- Features: Vinyl
- Level: First
- Area: 195
- Dimensions: 13 x 15
Office
- Level: First
- Area: 30
- Dimensions: 6 x 5
Heating
- Forced Air, Natural Gas
Cooling
- Ceiling Fan(s)
Appliances
- Included: Dishwasher, Dryer, Microwave, Range/Oven, Refrigerator, Washer, Gas Water Heater
- Laundry: First Floor Laundry
Features
- Interior Balcony, Sump Pump
- Flooring: Vinyl
- Basement: Crawl Space
- Number of fireplaces: 1
- Fireplace features: Living Room
- Furnished: Yes
Interior area
- Total structure area: 1,438
- Total interior livable area: 1,438 sqft
- Finished area above ground: 1,438
- Finished area below ground: 0
Property
Parking
- Total spaces: 1
- Parking features: Garage, Detached
- Garage spaces: 1
Features
- Levels: One and One Half
- Stories: 1
- Patio & porch: Deck, Porch
- Has view: Yes
- View description: Water
- Has water view: Yes
- Water view: Water
- Waterfront features: All Sports Lake, Lake Front, Waterfront, Beach Access, Beach Front
- Body of water: Lake Huron
- Frontage type: Road
- Frontage length: 68
Lot
- Size: 0.45 Acres
- Dimensions: 68 x 293
- Features: Wooded
Details
- Parcel number: 14206000001300
- Zoning description: Residential
- Special conditions: Private
Construction
Type & style
- Home type: SingleFamily
- Architectural style: Contemporary
- Property subtype: Single Family Residence
Materials
- Vinyl Siding
Condition
- New construction: No
- Year built: 1971
Utilities & green energy
- Sewer: Septic Tank
- Water: Private Well
- Utilities for property: Cable/Internet Avail.
Community & neighborhood
Location
- Region: Rogers City
- Subdivision: Cross Sandy Beach
Other
Other facts
- Listing agreement: Exclusive Right To Sell
- Listing terms: Cash,Conventional,FHA,VA Loan,USDA Loan
- Road surface type: Paved
Price history
| Date | Event | Price |
|---|---|---|
| 10/31/2024 | Sold | $675,000$469/sqft |
Source: | ||
| 10/7/2024 | Pending sale | $675,000$469/sqft |
Source: | ||
| 10/5/2024 | Listed for sale | $675,000+170.1%$469/sqft |
Source: | ||
| 4/5/2021 | Sold | $249,900+0.4%$174/sqft |
Source: | ||
| 2/15/2021 | Listed for sale | $249,000$173/sqft |
Source: State Wide Real Estate of Hawks #201810752 Report a problem | ||
Public tax history
| Year | Property taxes | Tax assessment |
|---|---|---|
| 2025 | $3,698 +6.4% | $155,100 +20.5% |
| 2024 | $3,477 +3.7% | $128,700 +23.3% |
| 2023 | $3,353 +135.7% | $104,400 +23.4% |
Find assessor info on the county website
Neighborhood: 49779
Nearby schools
GreatSchools rating
- 3/10Rogers City Elementary SchoolGrades: K-5Distance: 8 mi
- 6/10Rogers City High SchoolGrades: 6-12Distance: 7.9 mi
Schools provided by the listing agent
- District: Rogers City Area Schools
Source: MiRealSource. This data may not be complete. We recommend contacting the local school district to confirm school assignments for this home.
Get pre-qualified for a loan
At Zillow Home Loans, we can pre-qualify you in as little as 5 minutes with no impact to your credit score.An equal housing lender. NMLS #10287.
