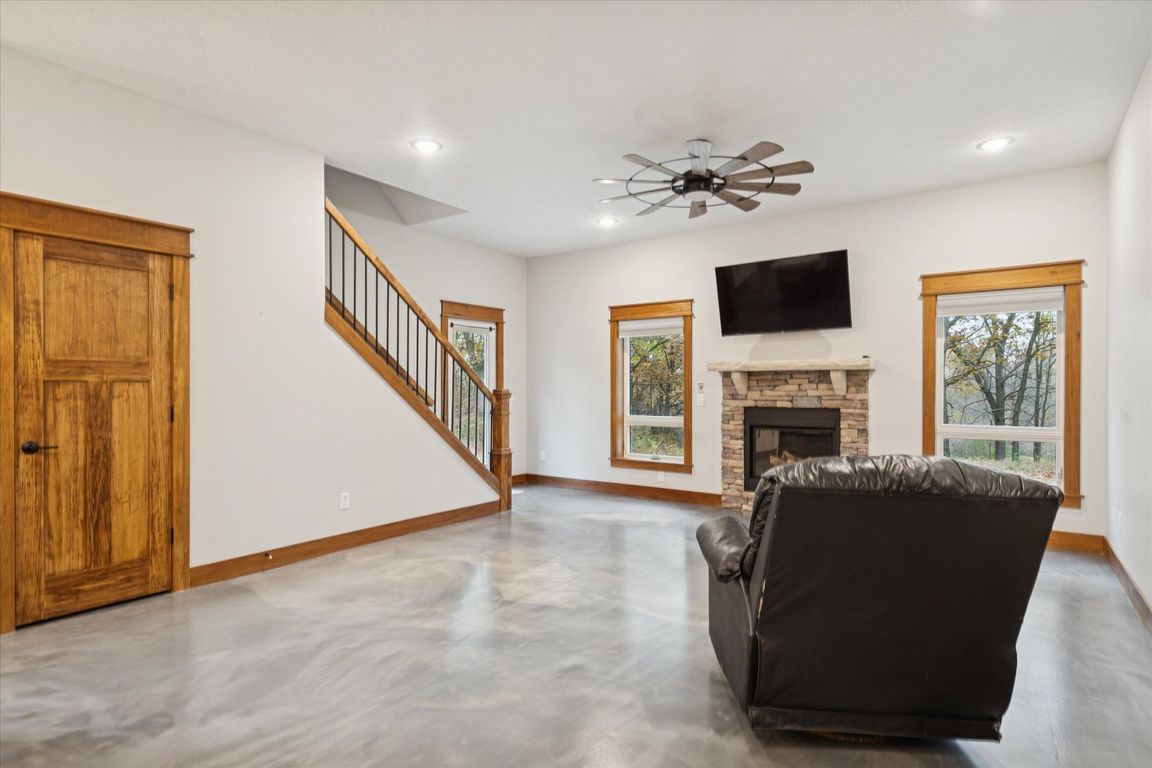
For salePrice cut: $25.1K (11/6)
$599,900
2beds
1,922sqft
6706 E Price Rd, Saint Johns, MI 48879
2beds
1,922sqft
Single family residence
Built in 2022
6.82 Acres
2 Attached garage spaces
$312 price/sqft
What's special
Gas fireplaceInsulated garageHunting possibilitiesIn-floor radiant heatMaster suiteWi-fi thermostatsTile shower
Custom Build! This gorgeous property is nestled on over 6 acres that adjoins 66 acres of DNR property containing a large lake with migratory birds and abundant wildlife. Spacious living room with fantastic views out the back along with a gas fireplace for cozy winter nights. The main floor has 10' ...
- 11 days |
- 1,308 |
- 43 |
Source: Greater Lansing AOR,MLS#: 292332
Travel times
Living Room
Kitchen
Bedroom
Zillow last checked: 8 hours ago
Listing updated: November 08, 2025 at 11:31pm
Listed by:
Gary R. Newton 517-410-8307,
RE/MAX Real Estate Professionals 517-339-8255
Source: Greater Lansing AOR,MLS#: 292332
Facts & features
Interior
Bedrooms & bathrooms
- Bedrooms: 2
- Bathrooms: 2
- Full bathrooms: 2
Primary bedroom
- Level: First
- Area: 178.1 Square Feet
- Dimensions: 13.7 x 13
Bedroom 2
- Level: Second
- Area: 285 Square Feet
- Dimensions: 19 x 15
Dining room
- Description: COMBO
- Level: First
- Area: 0 Square Feet
- Dimensions: 0 x 0
Kitchen
- Level: First
- Area: 231.03 Square Feet
- Dimensions: 15.3 x 15.1
Living room
- Level: First
- Area: 271.8 Square Feet
- Dimensions: 15.1 x 18
Heating
- Propane, Radiant
Cooling
- Other
Appliances
- Included: Disposal, Refrigerator, Range, Oven, Dishwasher
- Laundry: Inside, Main Level
Features
- Basement: None
- Has fireplace: No
Interior area
- Total structure area: 1,922
- Total interior livable area: 1,922 sqft
- Finished area above ground: 1,922
- Finished area below ground: 0
Property
Parking
- Total spaces: 2
- Parking features: Attached, Driveway, Garage
- Attached garage spaces: 2
- Has uncovered spaces: Yes
Accessibility
- Accessibility features: Accessible Bedroom, Accessible Central Living Area, Central Living Area
Features
- Levels: One and One Half
- Stories: 1.5
- Patio & porch: Front Porch, Porch
- Has view: Yes
- View description: Trees/Woods
Lot
- Size: 6.82 Acres
- Dimensions: 330 x 900
- Features: Back Yard, Front Yard, Many Trees, Wooded
Details
- Additional structures: Storage, Workshop
- Foundation area: 0
- Parcel number: 1914000910002000
- Zoning description: Zoning
Construction
Type & style
- Home type: SingleFamily
- Property subtype: Single Family Residence
Materials
- Vinyl Siding
- Roof: Steel
Condition
- Year built: 2022
Utilities & green energy
- Sewer: Septic Tank
- Water: Well
Community & HOA
Community
- Subdivision: None
Location
- Region: Saint Johns
Financial & listing details
- Price per square foot: $312/sqft
- Tax assessed value: $507,800
- Annual tax amount: $5,945
- Date on market: 10/31/2025
- Listing terms: VA Loan,Cash,Conventional,FHA