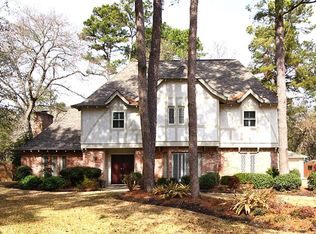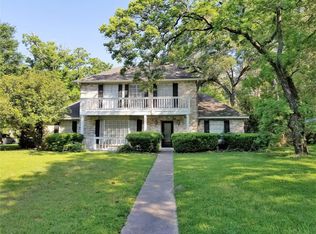NEW PAINT(6/22) Dont miss this spacious, well maintained home in a fabulous neighborhood. Zoned for Klein ISD. House features 4/5B-3.5B with a large living area, game room downstairs(5th bedroom/mother-in-law suite), master bedroom on 1st floor, office, formal dining room, granite counter-tops, built-in cabinetry,crown molding, balcony, mosquito repellent spray system, extended driveway, sprinkler system, gas utilities, recent roof and A/C replacement, landscaping and mature trees. Lots of social events and amenities to enjoy. Close proximity to the clubhouse, pool, ball field and tennis courts. Plenty of play space on 20,000 sq. Ft. lot with loads of room for entertaining under the covered patio and relaxation in the hot tub. *REFRIGERATOR INCLUDED* NO FLOODING.
This property is off market, which means it's not currently listed for sale or rent on Zillow. This may be different from what's available on other websites or public sources.

