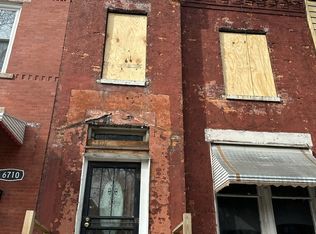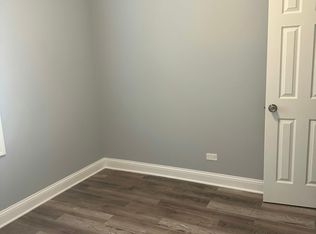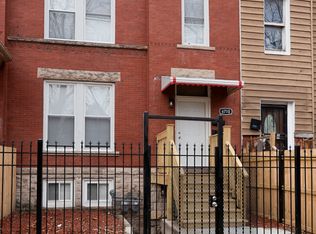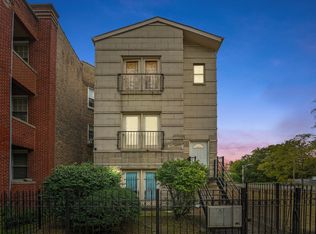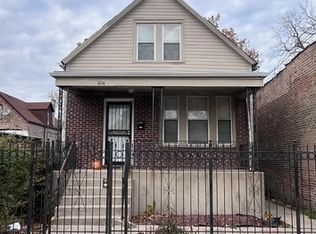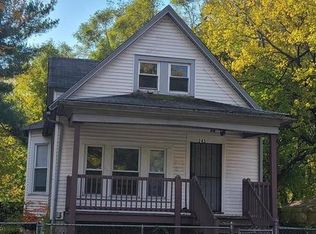Come and see this home and make it yours today! This 4 bed, 1 bath home should exceed your expectations. Property has newer kitchen cabinets, bath, sink, lighting fixtures, tiles, etc. Full unfinished basement with glass block windows for privacy. Close to Englewood Stem HS, Kennedy King College, and many restaurants that are close to this wonderful home.
New
$79,900
6706 S Parnell Ave, Chicago, IL 60621
4beds
1,406sqft
Est.:
Single Family Residence
Built in 1885
2,517.77 Square Feet Lot
$-- Zestimate®
$57/sqft
$-- HOA
What's special
Newer kitchen cabinets
- 1 day |
- 61 |
- 3 |
Zillow last checked: 8 hours ago
Listing updated: December 09, 2025 at 11:57am
Listing courtesy of:
Dawn Butkunas 708-275-2938,
Village Realty, Inc.
Source: MRED as distributed by MLS GRID,MLS#: 12530290
Tour with a local agent
Facts & features
Interior
Bedrooms & bathrooms
- Bedrooms: 4
- Bathrooms: 1
- Full bathrooms: 1
Rooms
- Room types: No additional rooms
Primary bedroom
- Features: Flooring (Carpet)
- Level: Second
- Area: 140 Square Feet
- Dimensions: 10X14
Bedroom 2
- Features: Flooring (Carpet)
- Level: Second
- Area: 130 Square Feet
- Dimensions: 10X13
Bedroom 3
- Features: Flooring (Carpet)
- Level: Second
- Area: 117 Square Feet
- Dimensions: 9X13
Bedroom 4
- Features: Flooring (Carpet)
- Level: Second
- Area: 108 Square Feet
- Dimensions: 9X12
Dining room
- Features: Flooring (Hardwood)
- Level: Main
- Area: 170 Square Feet
- Dimensions: 17X10
Kitchen
- Features: Kitchen (Galley)
- Level: Main
- Area: 170 Square Feet
- Dimensions: 17X10
Laundry
- Level: Basement
- Area: 48 Square Feet
- Dimensions: 8X6
Living room
- Features: Flooring (Hardwood), Window Treatments (Blinds)
- Level: Main
- Area: 247 Square Feet
- Dimensions: 19X13
Heating
- Natural Gas, Forced Air
Cooling
- None
Appliances
- Included: Range, Microwave, Refrigerator, Freezer, Washer, Dryer, Stainless Steel Appliance(s), Gas Oven
- Laundry: In Unit
Features
- Granite Counters
- Flooring: Hardwood
- Windows: Screens
- Basement: Unfinished,Full
- Number of fireplaces: 1
Interior area
- Total structure area: 0
- Total interior livable area: 1,406 sqft
Property
Accessibility
- Accessibility features: No Disability Access
Features
- Stories: 2
Lot
- Size: 2,517.77 Square Feet
- Dimensions: 19.37 X 130
Details
- Parcel number: 20213030070000
- Special conditions: None
Construction
Type & style
- Home type: SingleFamily
- Property subtype: Single Family Residence
Materials
- Brick, Frame
Condition
- New construction: No
- Year built: 1885
Utilities & green energy
- Sewer: Public Sewer, Storm Sewer
- Water: Lake Michigan
Community & HOA
HOA
- Services included: None
Location
- Region: Chicago
Financial & listing details
- Price per square foot: $57/sqft
- Annual tax amount: $934
- Date on market: 12/9/2025
- Ownership: Fee Simple
Estimated market value
Not available
Estimated sales range
Not available
Not available
Price history
Price history
| Date | Event | Price |
|---|---|---|
| 12/9/2025 | Listed for sale | $79,900$57/sqft |
Source: | ||
| 12/4/2025 | Listing removed | $79,900$57/sqft |
Source: | ||
| 10/16/2025 | Listed for sale | $79,900$57/sqft |
Source: | ||
| 9/17/2025 | Contingent | $79,900$57/sqft |
Source: | ||
| 5/19/2025 | Price change | $79,900-20%$57/sqft |
Source: | ||
Public tax history
Public tax history
Tax history is unavailable.BuyAbility℠ payment
Est. payment
$463/mo
Principal & interest
$310
Property taxes
$125
Home insurance
$28
Climate risks
Neighborhood: Englewood
Nearby schools
GreatSchools rating
- 3/10Mays Elementary AcademyGrades: PK-8Distance: 0.1 mi
- 1/10Englewood STEM High SchoolGrades: 9-11Distance: 0.2 mi
Schools provided by the listing agent
- District: 299
Source: MRED as distributed by MLS GRID. This data may not be complete. We recommend contacting the local school district to confirm school assignments for this home.
- Loading
- Loading
