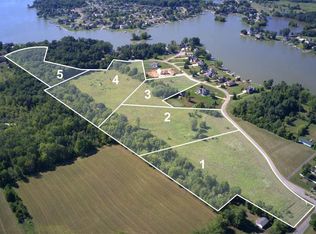Sold for $250,000 on 06/15/23
$250,000
6706 W Monroe Rd, Tipton, MI 49287
3beds
1,510sqft
Single Family Residence
Built in 1900
2.36 Acres Lot
$279,600 Zestimate®
$166/sqft
$1,739 Estimated rent
Home value
$279,600
$260,000 - $302,000
$1,739/mo
Zestimate® history
Loading...
Owner options
Explore your selling options
What's special
If it's thrills you seek, racing, hunting, and water sports require little planning if you call this one home. This low maintenance 2.36-acre farmhouse is a prime homebase between adventures. Enjoy the brand new 30 X 40 pole barn, 12 ft doors, with concrete floor designed to support a 2-Post lift. Modern cosmetic updates throughout, without feeling flashy. Simple county living, with a location that gives endless opportunities! Call today to check this one out! You're gonna love it here!
Zillow last checked: 8 hours ago
Listing updated: June 16, 2023 at 06:21am
Listed by:
Jessica Taylor 517-662-9707,
NextHome Elevate in Temperance
Bought with:
Charles Ryan, 6501309474
Keller Williams Home
Source: MiRealSource,MLS#: 50104154 Originating MLS: Southeastern Border Association of REALTORS
Originating MLS: Southeastern Border Association of REALTORS
Facts & features
Interior
Bedrooms & bathrooms
- Bedrooms: 3
- Bathrooms: 2
- Full bathrooms: 2
- Main level bathrooms: 1
Bedroom 1
- Features: Carpet
- Level: Second
- Area: 130
- Dimensions: 10 x 13
Bedroom 2
- Features: Carpet
- Level: Second
- Area: 140
- Dimensions: 14 x 10
Bedroom 3
- Features: Carpet
- Level: Second
- Area: 169
- Dimensions: 13 x 13
Bathroom 1
- Features: Vinyl
- Level: Main
Bathroom 2
- Features: Ceramic
- Level: Second
Dining room
- Features: Vinyl
- Level: Main
- Area: 64
- Dimensions: 8 x 8
Kitchen
- Features: Vinyl
- Level: Main
- Area: 182
- Dimensions: 13 x 14
Living room
- Features: Vinyl
- Level: Main
- Area: 195
- Dimensions: 15 x 13
Office
- Level: Main
- Area: 80
- Dimensions: 10 x 8
Heating
- Wall Furnace, Forced Air, Natural Gas
Cooling
- Ceiling Fan(s), Wall/Window Unit(s)
Appliances
- Included: Dishwasher, Dryer, Humidifier, Microwave, Range/Oven, Refrigerator, Washer
- Laundry: Main Level
Features
- Flooring: Carpet, Vinyl, Ceramic Tile
- Basement: Michigan Basement
- Has fireplace: No
Interior area
- Total structure area: 2,187
- Total interior livable area: 1,510 sqft
- Finished area above ground: 1,510
- Finished area below ground: 0
Property
Parking
- Total spaces: 2
- Parking features: Detached
- Garage spaces: 2
Accessibility
- Accessibility features: Main Floor Laundry
Features
- Levels: Two
- Stories: 2
- Frontage length: 355
Lot
- Size: 2.36 Acres
- Dimensions: 270.6 x 351.78 x 288.42 x 355.0
Details
- Additional structures: Barn(s), Pole Barn
- Parcel number: FR0119146000
- Special conditions: Private
Construction
Type & style
- Home type: SingleFamily
- Architectural style: Farm House,Traditional
- Property subtype: Single Family Residence
Materials
- Vinyl Siding
Condition
- Year built: 1900
Utilities & green energy
- Sewer: Septic Tank
- Water: Private Well
Community & neighborhood
Location
- Region: Tipton
- Subdivision: None
Other
Other facts
- Listing agreement: Exclusive Right To Sell
- Listing terms: Cash,Conventional
Price history
| Date | Event | Price |
|---|---|---|
| 6/15/2023 | Sold | $250,000$166/sqft |
Source: | ||
| 5/15/2023 | Pending sale | $250,000$166/sqft |
Source: | ||
| 4/15/2023 | Contingent | $250,000-0.4%$166/sqft |
Source: | ||
| 4/15/2023 | Pending sale | $250,900+0.4%$166/sqft |
Source: | ||
| 3/30/2023 | Price change | $250,000-0.4%$166/sqft |
Source: | ||
Public tax history
Tax history is unavailable.
Neighborhood: 49287
Nearby schools
GreatSchools rating
- 6/10Onsted ElementaryGrades: PK-5Distance: 4 mi
- 6/10Onsted Middle SchoolGrades: 6-8Distance: 4 mi
- 7/10Onsted Community High SchoolGrades: 9-12Distance: 4 mi
Schools provided by the listing agent
- District: Onsted Community Schools
Source: MiRealSource. This data may not be complete. We recommend contacting the local school district to confirm school assignments for this home.

Get pre-qualified for a loan
At Zillow Home Loans, we can pre-qualify you in as little as 5 minutes with no impact to your credit score.An equal housing lender. NMLS #10287.
