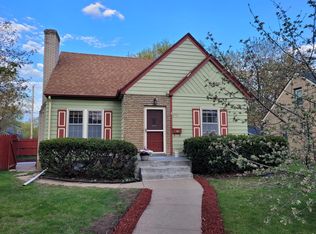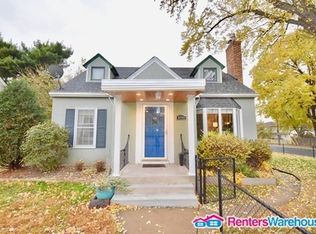Closed
$380,000
6707 3rd Ave S, Richfield, MN 55423
3beds
2,367sqft
Single Family Residence
Built in 1942
10,018.8 Square Feet Lot
$385,300 Zestimate®
$161/sqft
$2,246 Estimated rent
Home value
$385,300
$351,000 - $420,000
$2,246/mo
Zestimate® history
Loading...
Owner options
Explore your selling options
What's special
Loaded with character ready for you today! Warm & inviting, this home offers so much to love & joy. Step inside the front door that's filled with history into your spacious living ready for family movies & game nights. Sit by the cozy gas fireplace with a good book & glass of wine any night of the week! Character continues with arched headers & hardwood floors leading into the informal dining space. Enjoy views of your backyard with amazing landscaping & sun beaming in the windows. The kitchen has been recently renovated with white cabinets & everything you'll need for a dinner party. Two spacious bedrooms await on the main floor with closet space in each, an updated full bathroom & more. Heading upstairs awaits a great option for a large primary with multiple closet opportunities & a landing that is perfect for a reading nook, office space, nursery & more. Outside showcases an amazing flat yard, storage shed, large 2 car garage & great tree coverage. Basement is unfinished but ready for your design! Possibility of adding a large bedroom, full bathroom and comfy family room awaits. Schedule your showing today!
Zillow last checked: 8 hours ago
Listing updated: November 18, 2025 at 11:03pm
Listed by:
Casey Gorman 507-250-6343,
Edina Realty, Inc.
Bought with:
Michael D. Smith
Anderson Realty
Source: NorthstarMLS as distributed by MLS GRID,MLS#: 6592289
Facts & features
Interior
Bedrooms & bathrooms
- Bedrooms: 3
- Bathrooms: 1
- Full bathrooms: 1
Bedroom 1
- Level: Main
- Area: 121 Square Feet
- Dimensions: 11x11
Bedroom 2
- Level: Main
- Area: 90 Square Feet
- Dimensions: 10x9
Bedroom 3
- Level: Upper
- Area: 210 Square Feet
- Dimensions: 14x15
Dining room
- Level: Main
- Area: 104 Square Feet
- Dimensions: 8x13
Family room
- Level: Main
- Area: 204 Square Feet
- Dimensions: 12x17
Flex room
- Level: Upper
- Area: 180 Square Feet
- Dimensions: 12x15
Sitting room
- Level: Upper
- Area: 90 Square Feet
- Dimensions: 9x10
Heating
- Forced Air
Cooling
- Central Air
Appliances
- Included: Dishwasher, Dryer, Microwave, Range, Refrigerator, Washer
Features
- Basement: Full,Unfinished
- Number of fireplaces: 1
- Fireplace features: Gas
Interior area
- Total structure area: 2,367
- Total interior livable area: 2,367 sqft
- Finished area above ground: 1,442
- Finished area below ground: 0
Property
Parking
- Total spaces: 2
- Parking features: Detached, Concrete
- Garage spaces: 2
Accessibility
- Accessibility features: None
Features
- Levels: One and One Half
- Stories: 1
- Patio & porch: Patio, Side Porch
- Fencing: Wood
Lot
- Size: 10,018 sqft
- Dimensions: 75 x 135
Details
- Additional structures: Storage Shed
- Foundation area: 925
- Parcel number: 2702824410128
- Zoning description: Residential-Single Family
Construction
Type & style
- Home type: SingleFamily
- Property subtype: Single Family Residence
Materials
- Brick/Stone, Wood Siding
Condition
- Age of Property: 83
- New construction: No
- Year built: 1942
Utilities & green energy
- Gas: Natural Gas
- Sewer: City Sewer/Connected
- Water: City Water/Connected
Community & neighborhood
Location
- Region: Richfield
- Subdivision: Sunland Vista
HOA & financial
HOA
- Has HOA: No
Price history
| Date | Event | Price |
|---|---|---|
| 11/15/2024 | Sold | $380,000+0%$161/sqft |
Source: | ||
| 10/16/2024 | Pending sale | $379,900$160/sqft |
Source: | ||
| 9/19/2024 | Price change | $379,900-1.3%$160/sqft |
Source: | ||
| 8/26/2024 | Listed for sale | $384,900+5.5%$163/sqft |
Source: | ||
| 9/1/2021 | Sold | $365,000+21.7%$154/sqft |
Source: | ||
Public tax history
| Year | Property taxes | Tax assessment |
|---|---|---|
| 2025 | $4,787 -2.8% | $350,200 +2.7% |
| 2024 | $4,923 +11.2% | $341,100 -4.5% |
| 2023 | $4,426 +33.3% | $357,000 +5.6% |
Find assessor info on the county website
Neighborhood: 55423
Nearby schools
GreatSchools rating
- 2/10Centennial Elementary SchoolGrades: PK-5Distance: 1.3 mi
- 4/10Richfield Middle SchoolGrades: 6-8Distance: 1.8 mi
- 5/10Richfield Senior High SchoolGrades: 9-12Distance: 0.7 mi

Get pre-qualified for a loan
At Zillow Home Loans, we can pre-qualify you in as little as 5 minutes with no impact to your credit score.An equal housing lender. NMLS #10287.
Sell for more on Zillow
Get a free Zillow Showcase℠ listing and you could sell for .
$385,300
2% more+ $7,706
With Zillow Showcase(estimated)
$393,006
