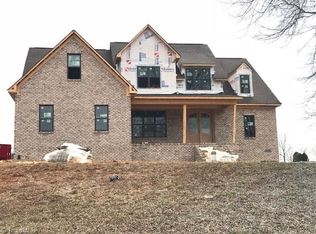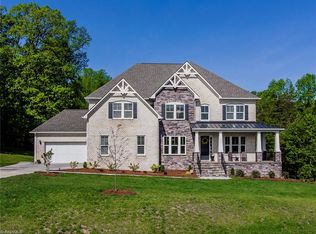Sold for $520,000
$520,000
6707 Brookbank Rd, Oak Ridge, NC 27310
3beds
2,480sqft
Stick/Site Built, Residential, Single Family Residence
Built in 1999
3.75 Acres Lot
$521,900 Zestimate®
$--/sqft
$2,851 Estimated rent
Home value
$521,900
$485,000 - $564,000
$2,851/mo
Zestimate® history
Loading...
Owner options
Explore your selling options
What's special
Here's your needle in a haystack - one level home on 3.75 AC in the heart of Oak Ridge with no HOA zoned AG - so bring your horse, chickens or goat - AG zoning has great flexibility! NEW ROOF July 2025. The perfect opportunity to make this home your own - great bones but needs a few updates. Plenty of garden space or pasture, or just watch the wildlife in your own backyard. Primary has en-suite bath plus attached office/nursery. Large laundry off the garage with ample shelving for pantry storage. Rear screened porch needs some TLC and leads to oversize two-car garage. Ample storage in the kitchen with abundant cabinets, large work island and generous breakfast room seating. Sought after Oak Ridge/Northwest Schools. See attachments for PNG availability letter. Make this home yours today!
Zillow last checked: 8 hours ago
Listing updated: October 20, 2025 at 12:21pm
Listed by:
Dede Cunningham 336-509-1923,
Keller Williams One
Bought with:
Kitty Sapp, 144730
Carolina Homes For Sale
Source: Triad MLS,MLS#: 1188860 Originating MLS: Greensboro
Originating MLS: Greensboro
Facts & features
Interior
Bedrooms & bathrooms
- Bedrooms: 3
- Bathrooms: 3
- Full bathrooms: 2
- 1/2 bathrooms: 1
- Main level bathrooms: 3
Primary bedroom
- Level: Main
- Dimensions: 14 x 16.5
Bedroom 2
- Level: Main
- Dimensions: 11.83 x 11.25
Bedroom 3
- Level: Main
- Dimensions: 11.25 x 12
Breakfast
- Level: Main
- Dimensions: 10 x 12
Dining room
- Level: Main
- Dimensions: 12 x 11.67
Enclosed porch
- Level: Main
- Dimensions: 10.83 x 31.17
Entry
- Level: Main
- Dimensions: 3.67 x 11.67
Great room
- Level: Main
- Dimensions: 19.5 x 20.75
Kitchen
- Level: Main
- Dimensions: 12 x 14.5
Laundry
- Level: Main
- Dimensions: 10.92 x 8.08
Other
- Level: Main
- Dimensions: 13.83 x 12.08
Office
- Level: Main
- Dimensions: 13.83 x 11.67
Other
- Level: Main
- Dimensions: 13.83 x 11.67
Heating
- Forced Air, Electric, Propane
Cooling
- Central Air
Appliances
- Included: Microwave, Dishwasher, Disposal, Range Hood, Electric Water Heater, Gas Water Heater
- Laundry: Dryer Connection, Main Level, Washer Hookup
Features
- Built-in Features, Ceiling Fan(s), Dead Bolt(s), Soaking Tub, Kitchen Island, Separate Shower, Solid Surface Counter
- Flooring: Carpet, Vinyl, Wood
- Has basement: No
- Attic: Pull Down Stairs
- Number of fireplaces: 1
- Fireplace features: Gas Log, Great Room
Interior area
- Total structure area: 2,480
- Total interior livable area: 2,480 sqft
- Finished area above ground: 2,480
Property
Parking
- Total spaces: 2
- Parking features: Driveway, Garage, Gravel, Detached
- Garage spaces: 2
- Has uncovered spaces: Yes
Features
- Levels: One
- Stories: 1
- Patio & porch: Porch
- Exterior features: Garden
- Pool features: None
- Fencing: None
Lot
- Size: 3.75 Acres
Details
- Parcel number: 0167479
- Zoning: AG
- Special conditions: Owner Sale
Construction
Type & style
- Home type: SingleFamily
- Architectural style: Ranch
- Property subtype: Stick/Site Built, Residential, Single Family Residence
Materials
- Vinyl Siding
- Foundation: Slab
Condition
- Year built: 1999
Utilities & green energy
- Sewer: Private Sewer, Septic Tank
- Water: Private, Well
Community & neighborhood
Security
- Security features: Smoke Detector(s)
Location
- Region: Oak Ridge
Other
Other facts
- Listing agreement: Exclusive Right To Sell
- Listing terms: Cash,Conventional
Price history
| Date | Event | Price |
|---|---|---|
| 10/20/2025 | Sold | $520,000-4.6% |
Source: | ||
| 9/19/2025 | Pending sale | $545,000 |
Source: | ||
| 9/4/2025 | Price change | $545,000-2.7% |
Source: | ||
| 8/13/2025 | Price change | $560,000-2.6% |
Source: | ||
| 8/1/2025 | Listed for sale | $575,000 |
Source: | ||
Public tax history
| Year | Property taxes | Tax assessment |
|---|---|---|
| 2025 | $2,806 | $300,700 |
| 2024 | $2,806 +2.8% | $300,700 |
| 2023 | $2,731 | $300,700 |
Find assessor info on the county website
Neighborhood: 27310
Nearby schools
GreatSchools rating
- 10/10Oak Ridge Elementary SchoolGrades: PK-5Distance: 2.2 mi
- 8/10Northwest Guilford Middle SchoolGrades: 6-8Distance: 1.8 mi
- 9/10Northwest Guilford High SchoolGrades: 9-12Distance: 1.9 mi
Schools provided by the listing agent
- Elementary: Oak Ridge
- Middle: Northwest Guilford
- High: Northwest
Source: Triad MLS. This data may not be complete. We recommend contacting the local school district to confirm school assignments for this home.
Get a cash offer in 3 minutes
Find out how much your home could sell for in as little as 3 minutes with a no-obligation cash offer.
Estimated market value$521,900
Get a cash offer in 3 minutes
Find out how much your home could sell for in as little as 3 minutes with a no-obligation cash offer.
Estimated market value
$521,900

