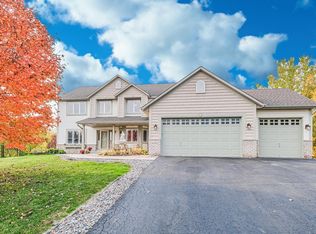Closed
$585,000
6707 Wildrye Cir S, Cottage Grove, MN 55016
4beds
3,620sqft
Single Family Residence
Built in 2003
0.36 Acres Lot
$580,200 Zestimate®
$162/sqft
$3,540 Estimated rent
Home value
$580,200
$534,000 - $627,000
$3,540/mo
Zestimate® history
Loading...
Owner options
Explore your selling options
What's special
This is the one you've been looking for! This Cottage Grove beauty has it all! A beautiful modern kitchen with stainless steel appliances and high end stone countertops! And amazing deck with a three season porch, new wood staining, and all new screens! Enjoy the peaceful scenic views and the backyard with a great ground level patio space for outdoor fun and hosting! This home has a huge finished basement that is perfect for entertaining and good times! The four bedrooms are on the same level. There is plenty of space for your vehicles and toys in the huge three car garage! This home has so many updates, featuring: a new stone front porch and walking path, new exterior lighting fixtures, freshly redone interior and exterior painting, new carpeting, newer washer and dryer, newer water heater, newer furnace, and more! This home is nestled in a quiet Cul-de-sac. Near many great schools such as Oltman Middle School, Park of Cottage Grove High School, and East Ridge High School. Tons of local shopping and entertainment! Commute easily on Highways 61 and 494! Don't miss this one!
Zillow last checked: 8 hours ago
Listing updated: April 11, 2025 at 10:22am
Listed by:
Chauncy Williams-Barefield 651-262-3933,
Bridge Realty, LLC
Bought with:
Bailey Zimbelmann
Root Down Realty, Inc
Source: NorthstarMLS as distributed by MLS GRID,MLS#: 6655734
Facts & features
Interior
Bedrooms & bathrooms
- Bedrooms: 4
- Bathrooms: 4
- Full bathrooms: 2
- 1/2 bathrooms: 1
- 1/4 bathrooms: 1
Bedroom 1
- Level: Upper
- Area: 449.08 Square Feet
- Dimensions: 17'0x26'5
Bedroom 2
- Level: Upper
- Area: 115.22 Square Feet
- Dimensions: 11'4x10'2
Bedroom 3
- Level: Upper
- Area: 164.68 Square Feet
- Dimensions: 11'10x13'11
Bedroom 4
- Level: Upper
- Area: 167.29 Square Feet
- Dimensions: 13'9x12'2
Deck
- Level: Main
- Area: 244 Square Feet
- Dimensions: 15'3x16'0
Dining room
- Level: Main
- Area: 128 Square Feet
- Dimensions: 12'0x10'8
Family room
- Level: Main
- Area: 299.44 Square Feet
- Dimensions: 18'4x16'4
Informal dining room
- Level: Main
- Area: 113.02 Square Feet
- Dimensions: 12'11x8'9
Kitchen
- Level: Main
- Area: 109.08 Square Feet
- Dimensions: 12'10x8'6
Living room
- Level: Main
- Area: 208.13 Square Feet
- Dimensions: 13'6x15'5
Recreation room
- Level: Basement
- Area: 1166.67 Square Feet
- Dimensions: 41'8x28'0
Screened porch
- Level: Main
- Area: 145.98 Square Feet
- Dimensions: 11'11x12'3
Heating
- Forced Air
Cooling
- Central Air
Features
- Basement: Finished,Full,Sump Pump,Walk-Out Access
- Number of fireplaces: 2
Interior area
- Total structure area: 3,620
- Total interior livable area: 3,620 sqft
- Finished area above ground: 2,440
- Finished area below ground: 966
Property
Parking
- Total spaces: 3
- Parking features: Attached
- Attached garage spaces: 3
Accessibility
- Accessibility features: None
Features
- Levels: Two
- Stories: 2
Lot
- Size: 0.36 Acres
Details
- Foundation area: 1180
- Parcel number: 0602721420079
- Zoning description: Residential-Single Family
Construction
Type & style
- Home type: SingleFamily
- Property subtype: Single Family Residence
Materials
- Aluminum Siding, Block
Condition
- Age of Property: 22
- New construction: No
- Year built: 2003
Utilities & green energy
- Gas: Natural Gas
- Sewer: City Sewer/Connected
- Water: City Water/Connected
Community & neighborhood
Location
- Region: Cottage Grove
- Subdivision: Pine Summit 5th Add
HOA & financial
HOA
- Has HOA: Yes
- HOA fee: $160 annually
- Services included: Other
- Association name: Gassen
- Association phone: 952-922-4923
Price history
| Date | Event | Price |
|---|---|---|
| 4/11/2025 | Sold | $585,000$162/sqft |
Source: | ||
| 3/14/2025 | Pending sale | $585,000$162/sqft |
Source: | ||
| 1/31/2025 | Listed for sale | $585,000$162/sqft |
Source: | ||
| 1/31/2025 | Listing removed | $585,000$162/sqft |
Source: | ||
| 1/22/2025 | Listed for sale | $585,000$162/sqft |
Source: | ||
Public tax history
| Year | Property taxes | Tax assessment |
|---|---|---|
| 2024 | $5,814 +7.1% | $482,000 +9.1% |
| 2023 | $5,430 +8% | $441,700 +21.8% |
| 2022 | $5,028 +6.8% | $362,700 -1.1% |
Find assessor info on the county website
Neighborhood: 55016
Nearby schools
GreatSchools rating
- 8/10Cottage Grove Elementary SchoolGrades: K-5Distance: 0.8 mi
- 5/10Oltman Middle SchoolGrades: 6-8Distance: 0.3 mi
- 10/10East Ridge High SchoolGrades: 9-12Distance: 3 mi
Get a cash offer in 3 minutes
Find out how much your home could sell for in as little as 3 minutes with a no-obligation cash offer.
Estimated market value
$580,200
Get a cash offer in 3 minutes
Find out how much your home could sell for in as little as 3 minutes with a no-obligation cash offer.
Estimated market value
$580,200
