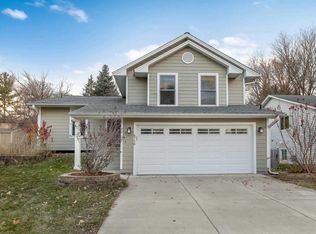Closed
$450,000
6708 Amherst Ln, Eden Prairie, MN 55346
3beds
1,784sqft
Single Family Residence
Built in 1985
9,583.2 Square Feet Lot
$445,300 Zestimate®
$252/sqft
$2,647 Estimated rent
Home value
$445,300
$410,000 - $481,000
$2,647/mo
Zestimate® history
Loading...
Owner options
Explore your selling options
What's special
Located in the demand Minnetonka School District - Clear Springs Elementary. This updated home combines comfort and convenience. The open layout is filled with natural light, and the remodeled kitchen includes stainless steel appliances, quartz countertops, a butcher-block island, and new lighting. The dining area features a built-in buffet and sliding doors that lead to the deck overlooking the backyard.
The living room vaults to a wood beam. New flooring smoothly connects both levels. The primary bedroom offers a walk-in closet and a walk-through bathroom with vaulted ceilings, a skylight, jetted tub, separate shower, and ceramic tile. The second bedroom is currently used as an office and has walk-in closet. The third-level family room includes a brick fireplace with a new gas insert with remote. There is also a third bedroom, a large laundry/utility/storage room with a new heat pump and water heater. You will appreciate the large crawl space for extra storage. In the backyard yard you will find a deck, a shed, and space to play or relax. With quick access to major roads, this home is close to Glen Lake, Chanhassen, Excelsior, Wayzata, and Hopkins. Parks, trails, and lakes are all nearby including Eden Brook Conservation area across street.
Zillow last checked: 8 hours ago
Listing updated: July 31, 2025 at 08:22am
Listed by:
Jo Damhof 612-816-4663,
Edina Realty, Inc.
Bought with:
Ronald E Mains
Diamond Realty Premier
Source: NorthstarMLS as distributed by MLS GRID,MLS#: 6707767
Facts & features
Interior
Bedrooms & bathrooms
- Bedrooms: 3
- Bathrooms: 2
- Full bathrooms: 1
- 3/4 bathrooms: 1
Bedroom 1
- Level: Upper
- Area: 182 Square Feet
- Dimensions: 14x13
Bedroom 2
- Level: Upper
- Area: 99 Square Feet
- Dimensions: 11x9
Bedroom 3
- Level: Lower
- Area: 144 Square Feet
- Dimensions: 12x12
Deck
- Level: Upper
Dining room
- Level: Upper
- Area: 88 Square Feet
- Dimensions: 11x8
Family room
- Level: Lower
- Area: 280 Square Feet
- Dimensions: 20x14
Kitchen
- Level: Upper
- Area: 100 Square Feet
- Dimensions: 10x10
Laundry
- Level: Lower
Living room
- Level: Upper
- Area: 210 Square Feet
- Dimensions: 15x14
Utility room
- Level: Lower
Heating
- Forced Air
Cooling
- Central Air
Appliances
- Included: Chandelier, Dishwasher, Disposal, Dryer, Exhaust Fan, Gas Water Heater, Microwave, Range, Refrigerator, Washer, Water Softener Owned
Features
- Basement: Crawl Space,Drain Tiled,Drainage System,Finished,Partially Finished,Storage Space,Sump Pump
- Number of fireplaces: 1
- Fireplace features: Family Room, Masonry, Gas
Interior area
- Total structure area: 1,784
- Total interior livable area: 1,784 sqft
- Finished area above ground: 1,020
- Finished area below ground: 764
Property
Parking
- Total spaces: 2
- Parking features: Attached, Asphalt, Garage Door Opener
- Attached garage spaces: 2
- Has uncovered spaces: Yes
Accessibility
- Accessibility features: None
Features
- Levels: Three Level Split
- Patio & porch: Deck
- Pool features: None
Lot
- Size: 9,583 sqft
- Dimensions: 167 x 60 x 167 x 54
- Features: Wooded
Details
- Additional structures: Storage Shed
- Foundation area: 1020
- Parcel number: 0611622310059
- Zoning description: Residential-Single Family
Construction
Type & style
- Home type: SingleFamily
- Property subtype: Single Family Residence
Materials
- Vinyl Siding, Block, Frame
- Roof: Age 8 Years or Less,Asphalt,Pitched
Condition
- Age of Property: 40
- New construction: No
- Year built: 1985
Utilities & green energy
- Electric: Circuit Breakers
- Gas: Natural Gas
- Sewer: City Sewer/Connected
- Water: City Water/Connected
- Utilities for property: Underground Utilities
Community & neighborhood
Location
- Region: Eden Prairie
- Subdivision: Dellwood
HOA & financial
HOA
- Has HOA: No
Price history
| Date | Event | Price |
|---|---|---|
| 7/31/2025 | Sold | $450,000$252/sqft |
Source: | ||
| 6/17/2025 | Pending sale | $450,000$252/sqft |
Source: | ||
| 6/8/2025 | Price change | $450,000-6.1%$252/sqft |
Source: | ||
| 5/19/2025 | Listed for sale | $479,000+67.8%$268/sqft |
Source: | ||
| 3/10/2017 | Sold | $285,400-1.6%$160/sqft |
Source: | ||
Public tax history
| Year | Property taxes | Tax assessment |
|---|---|---|
| 2025 | $4,725 -4.3% | $404,400 +5% |
| 2024 | $4,937 +0.3% | $385,300 -6.8% |
| 2023 | $4,925 +20.4% | $413,400 +1.7% |
Find assessor info on the county website
Neighborhood: 55346
Nearby schools
GreatSchools rating
- 9/10Scenic Heights Elementary SchoolGrades: K-5Distance: 1.6 mi
- 8/10Minnetonka East Middle SchoolGrades: 6-8Distance: 3.3 mi
- 10/10Minnetonka Senior High SchoolGrades: 9-12Distance: 1.9 mi
Get a cash offer in 3 minutes
Find out how much your home could sell for in as little as 3 minutes with a no-obligation cash offer.
Estimated market value
$445,300
Get a cash offer in 3 minutes
Find out how much your home could sell for in as little as 3 minutes with a no-obligation cash offer.
Estimated market value
$445,300

