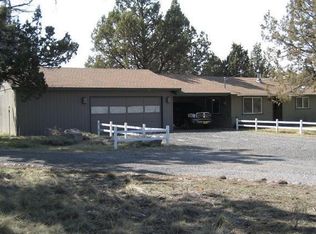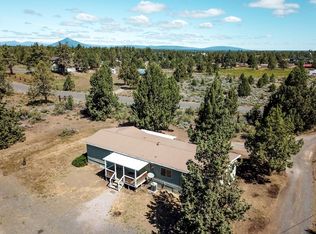Closed
$650,000
67089 Fryrear Rd, Bend, OR 97703
3beds
2baths
1,092sqft
Single Family Residence
Built in 1977
2.19 Acres Lot
$637,900 Zestimate®
$595/sqft
$2,477 Estimated rent
Home value
$637,900
$587,000 - $695,000
$2,477/mo
Zestimate® history
Loading...
Owner options
Explore your selling options
What's special
Enjoy Cascade views from this inviting single-level home on a 2.19 acre corner lot between Bend and Sisters, located in the desirable Sisters School District. Just minutes from BLM trails for hiking, horseback riding, or exploring the high desert. The home features a 2-car garage with two storage rooms connected by a breezeway—which could be finished for additional living space or a home office. Recent updates include a newer HVAC system, quartz countertops, a hand-tiled shower, and a new roof over the house. Outside, you'll find covered RV storage, a shop area, and three versatile stalls for horses, hobbies, or extra storage. A fenced area is ready for your future garden, while the open landscape offers a blank canvas for your dream yard. Peaceful and scenic, this property is just 12 minutes to Tumalo or Sisters—ideal for those seeking space, views, and proximity to Central Oregon recreation.
Zillow last checked: 8 hours ago
Listing updated: February 10, 2026 at 03:36am
Listed by:
The Agency Bend 541-508-7430
Bought with:
Knipe Realty ERA Powered
Source: Oregon Datashare,MLS#: 220203805
Facts & features
Interior
Bedrooms & bathrooms
- Bedrooms: 3
- Bathrooms: 2
Heating
- Electric, Forced Air, Wall Furnace, Wood
Cooling
- Central Air, Heat Pump
Appliances
- Included: Dishwasher, Dryer, Oven, Range, Refrigerator, Washer, Water Heater
Features
- Open Floorplan, Pantry, Primary Downstairs, Shower/Tub Combo, Solid Surface Counters, Tile Shower, Walk-In Closet(s)
- Flooring: Carpet, Hardwood, Vinyl
- Windows: Double Pane Windows
- Basement: None
- Has fireplace: Yes
- Fireplace features: Great Room, Wood Burning
- Common walls with other units/homes: No Common Walls
Interior area
- Total structure area: 1,092
- Total interior livable area: 1,092 sqft
Property
Parking
- Total spaces: 2
- Parking features: Attached Carport, Driveway, Garage Door Opener, Gravel, RV Access/Parking, Storage
- Garage spaces: 2
- Has carport: Yes
- Has uncovered spaces: Yes
Features
- Levels: One
- Stories: 1
- Patio & porch: Covered, Rear Porch
- Has view: Yes
- View description: Mountain(s), Territorial
Lot
- Size: 2.19 Acres
- Features: Corner Lot, Level, Sprinklers In Front
Details
- Additional structures: Animal Stall(s), RV/Boat Storage, Shed(s), Workshop
- Parcel number: 131049
- Zoning description: MUA10
- Special conditions: Standard
- Horses can be raised: Yes
Construction
Type & style
- Home type: SingleFamily
- Architectural style: Ranch
- Property subtype: Single Family Residence
Materials
- Frame
- Foundation: Slab
- Roof: Composition
Condition
- New construction: No
- Year built: 1977
Utilities & green energy
- Sewer: Septic Tank
- Water: Private, Other
Community & neighborhood
Security
- Security features: Carbon Monoxide Detector(s), Smoke Detector(s)
Location
- Region: Bend
- Subdivision: Sun Mtn
Other
Other facts
- Listing terms: Cash,Conventional,FHA
- Road surface type: Paved
Price history
| Date | Event | Price |
|---|---|---|
| 7/24/2025 | Sold | $650,000$595/sqft |
Source: | ||
| 6/26/2025 | Pending sale | $650,000$595/sqft |
Source: | ||
| 6/12/2025 | Listed for sale | $650,000+87.1%$595/sqft |
Source: | ||
| 2/11/2019 | Sold | $347,500$318/sqft |
Source: | ||
| 12/28/2018 | Pending sale | $347,500$318/sqft |
Source: John L Scott Real Estate #201807161 Report a problem | ||
Public tax history
| Year | Property taxes | Tax assessment |
|---|---|---|
| 2025 | $3,540 +3.3% | $195,750 +3% |
| 2024 | $3,427 +3% | $190,050 +6.1% |
| 2023 | $3,327 +6.6% | $179,150 |
Find assessor info on the county website
Neighborhood: 97703
Nearby schools
GreatSchools rating
- 8/10Sisters Elementary SchoolGrades: K-4Distance: 7.2 mi
- 6/10Sisters Middle SchoolGrades: 5-8Distance: 8.6 mi
- 8/10Sisters High SchoolGrades: 9-12Distance: 8.9 mi
Schools provided by the listing agent
- Elementary: Sisters Elem
- Middle: Sisters Middle
- High: Sisters High
Source: Oregon Datashare. This data may not be complete. We recommend contacting the local school district to confirm school assignments for this home.
Get pre-qualified for a loan
At Zillow Home Loans, we can pre-qualify you in as little as 5 minutes with no impact to your credit score.An equal housing lender. NMLS #10287.
Sell with ease on Zillow
Get a Zillow Showcase℠ listing at no additional cost and you could sell for —faster.
$637,900
2% more+$12,758
With Zillow Showcase(estimated)$650,658

