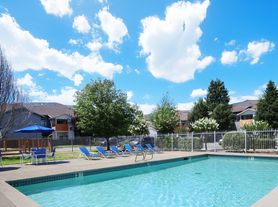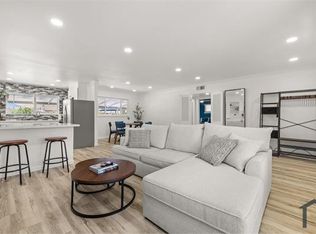Welcome home to this 3 bedroom 2 bath freshly remodeled property with bright new interior paint and beautiful new flooring throughout. The bathrooms have been nicely upgraded, and the backyard has been newly landscaped, offering a comfortable space to relax or entertain. The home includes new appliances dishwasher, stove and refrigerator. Move- in ready and located at 6709 50 th Street Sacramento Ca.
Applicants are responsible for paying a rental application and credit / background check fee through Zillow.
12 Month lease with the option to renew.
Renter is solely responsible for all utilities, including electricity, water, gas, garbage, sewage, internet and cable.
House for rent
Accepts Zillow applications
$2,600/mo
6709 50th St, Sacramento, CA 95823
3beds
1,122sqft
Price may not include required fees and charges.
Single family residence
Available now
Cats, small dogs OK
Central air
Hookups laundry
Attached garage parking
-- Heating
What's special
Beautiful new flooringBright new interior paintNew appliances
- 4 days |
- -- |
- -- |
Travel times
Facts & features
Interior
Bedrooms & bathrooms
- Bedrooms: 3
- Bathrooms: 2
- Full bathrooms: 2
Cooling
- Central Air
Appliances
- Included: Dishwasher, Oven, Refrigerator, WD Hookup
- Laundry: Hookups
Features
- WD Hookup
- Flooring: Hardwood, Tile
Interior area
- Total interior livable area: 1,122 sqft
Property
Parking
- Parking features: Attached
- Has attached garage: Yes
- Details: Contact manager
Details
- Parcel number: 03902720100000
Construction
Type & style
- Home type: SingleFamily
- Property subtype: Single Family Residence
Community & HOA
Location
- Region: Sacramento
Financial & listing details
- Lease term: 1 Year
Price history
| Date | Event | Price |
|---|---|---|
| 11/8/2025 | Listed for rent | $2,600+13.3%$2/sqft |
Source: Zillow Rentals | ||
| 7/21/2025 | Sold | $387,000-3%$345/sqft |
Source: MetroList Services of CA #225068438 | ||
| 6/25/2025 | Pending sale | $399,000$356/sqft |
Source: MetroList Services of CA #225068438 | ||
| 6/24/2025 | Contingent | $399,000$356/sqft |
Source: MetroList Services of CA #225068438 | ||
| 6/5/2025 | Listed for sale | $399,000+200%$356/sqft |
Source: MetroList Services of CA #225068438 | ||

