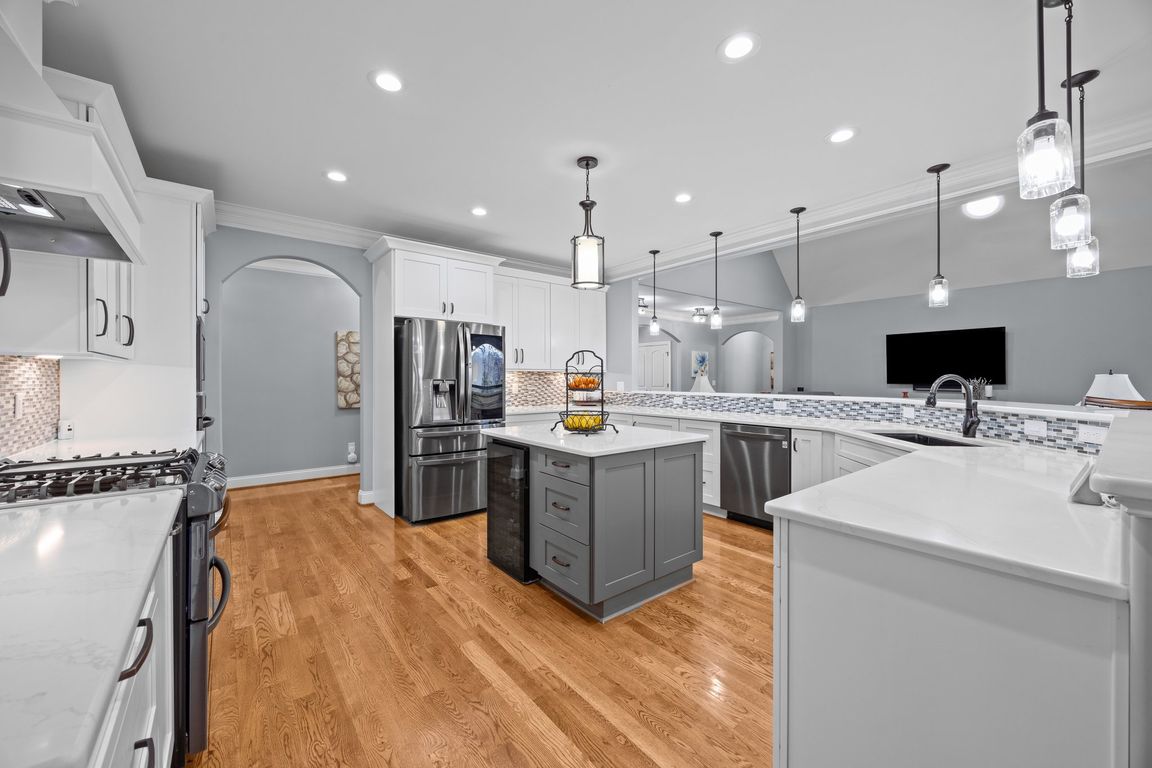
For salePrice cut: $10K (6/29)
$985,000
4beds
5,442sqft
6709 Garden Valley Ct, Pleasant Garden, NC 27313
4beds
5,442sqft
Stick/site built, residential, single family residence
Built in 2019
2.34 Acres
3 Attached garage spaces
$540 annually HOA fee
What's special
Beautiful landscapingWorkshop areaSoaring ceilingsAbundant natural lightVibrant spring bloomsExtra-tall ceilingsDedicated office
Elegant and thoughtfully designed, this custom-built John Marks home sits on 2.34 acres in a quiet cul-de-sac, offering exceptional craftsmanship. Step through the beautiful wood and glass double doors into an elegant foyer, leading to a dedicated office. The living room features soaring ceilings, skylights, and abundant natural light, creating an ...
- 152 days
- on Zillow |
- 630 |
- 19 |
Source: Triad MLS,MLS#: 1172987 Originating MLS: Greensboro
Originating MLS: Greensboro
Travel times
Kitchen
Living Room
Primary Bedroom
Zillow last checked: 7 hours ago
Listing updated: June 29, 2025 at 12:55am
Listed by:
Patricia Arriaga 336-501-1886,
Carolina Home Partners by eXp Realty
Source: Triad MLS,MLS#: 1172987 Originating MLS: Greensboro
Originating MLS: Greensboro
Facts & features
Interior
Bedrooms & bathrooms
- Bedrooms: 4
- Bathrooms: 5
- Full bathrooms: 4
- 1/2 bathrooms: 1
- Main level bathrooms: 4
Primary bedroom
- Level: Main
- Dimensions: 18.92 x 22
Bedroom 2
- Level: Main
- Dimensions: 15.67 x 14.25
Bedroom 3
- Level: Main
- Dimensions: 16.67 x 15.25
Bedroom 4
- Level: Second
- Dimensions: 17.42 x 40.08
Dining room
- Level: Main
- Dimensions: 16 x 12
Entry
- Level: Main
- Dimensions: 10.5 x 6.67
Great room
- Level: Main
- Dimensions: 20 x 16.33
Kitchen
- Level: Main
- Dimensions: 15.92 x 19
Laundry
- Level: Main
- Dimensions: 7.08 x 15.25
Office
- Level: Main
- Dimensions: 15.58 x 13.33
Sunroom
- Level: Main
- Dimensions: 15.33 x 29.25
Heating
- Heat Pump, Natural Gas
Cooling
- Central Air, Heat Pump, Zoned, Multi Units
Appliances
- Included: Microwave, Oven, Convection Oven, Dishwasher, Disposal, Gas Cooktop, Free-Standing Range, Range Hood, Gas Water Heater, Tankless Water Heater
- Laundry: Dryer Connection, Washer Hookup
Features
- Ceiling Fan(s), Dead Bolt(s), Kitchen Island, Pantry, Solid Surface Counter, Vaulted Ceiling(s)
- Flooring: Carpet, Tile, Wood
- Doors: Arched Doorways, Insulated Doors
- Windows: Insulated Windows
- Basement: Crawl Space
- Attic: Walk-In
- Number of fireplaces: 1
- Fireplace features: Great Room
Interior area
- Total structure area: 5,442
- Total interior livable area: 5,442 sqft
- Finished area above ground: 5,442
Video & virtual tour
Property
Parking
- Total spaces: 3
- Parking features: Driveway, Garage, Paved, Garage Door Opener, Attached, Garage Faces Side
- Attached garage spaces: 3
- Has uncovered spaces: Yes
Features
- Levels: One and One Half
- Stories: 1
- Patio & porch: Porch
- Exterior features: Garden
- Pool features: None
Lot
- Size: 2.34 Acres
- Features: Cul-De-Sac, Subdivided, Not in Flood Zone, Subdivision
Details
- Additional structures: Storage
- Parcel number: 0132632
- Zoning: RS-80
- Special conditions: Owner Sale
- Other equipment: Generator
Construction
Type & style
- Home type: SingleFamily
- Property subtype: Stick/Site Built, Residential, Single Family Residence
Materials
- Brick
Condition
- Year built: 2019
Utilities & green energy
- Sewer: Private Sewer, Septic Tank
- Water: Private, Well
Community & HOA
Community
- Security: Carbon Monoxide Detector(s), Smoke Detector(s)
- Subdivision: Garden Valley Estates
HOA
- Has HOA: Yes
- HOA fee: $540 annually
Location
- Region: Pleasant Garden
Financial & listing details
- Tax assessed value: $666,200
- Annual tax amount: $6,083
- Date on market: 3/14/2025
- Listing agreement: Exclusive Right To Sell