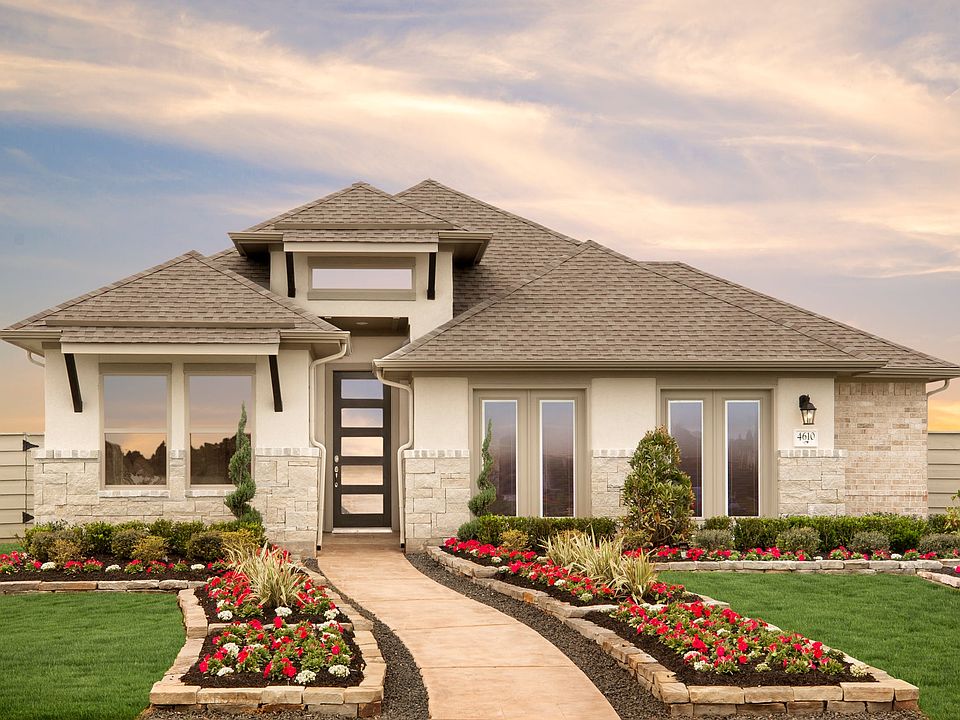Step into elegance and functionality with this meticulously designed two-story home, offering a perfect blend of comfort and sophistication. Located in a sought-after neighborhood, this home presents an ideal opportunity for luxurious living. Upon entry, you are greeted by a grand foyer, a secondary bedroom & bath, spacious dining room with butler's pantry that leads to the kitchen and walk in pantry. The heart of this home is the chef-inspired kitchen, featuring built-in appliances, sleek cabinetry, ample counter space ensuring culinary excellence and entertaining. Adjacent to the kitchen, the living area seamlessly extends to a Texas size covered patio, creating smooth indoor-outdoor flow for gatherings. Additional highlights include three-car garage, upstairs game room with media room perfect for movie night! Your family will enjoy this cul-de-sac lot. This home is crafted with attention to detail, offering both luxury and practicality for everyday living. Schedule your tour today!
New construction
$579,990
6709 Hillside View Ln, League City, TX 77573
4beds
3,113sqft
Single Family Residence
Built in 2025
6,416.39 Square Feet Lot
$572,200 Zestimate®
$186/sqft
$117/mo HOA
What's special
Smooth indoor-outdoor flowBuilt-in appliancesGrand foyerSpacious dining roomTexas size covered patioCul-de-sac lotSleek cabinetry
Call: (713) 728-6972
- 77 days |
- 72 |
- 4 |
Zillow last checked: 8 hours ago
Listing updated: 14 hours ago
Listed by:
Jared Turner 713-909-3040,
Coventry Homes
Source: HAR,MLS#: 90779235
Travel times
Schedule tour
Select your preferred tour type — either in-person or real-time video tour — then discuss available options with the builder representative you're connected with.
Facts & features
Interior
Bedrooms & bathrooms
- Bedrooms: 4
- Bathrooms: 7
- Full bathrooms: 4
- 1/2 bathrooms: 3
Rooms
- Room types: Family Room, Media Room, Utility Room
Primary bathroom
- Features: Half Bath, Primary Bath: Double Sinks, Primary Bath: Separate Shower
Kitchen
- Features: Breakfast Bar, Kitchen Island, Kitchen open to Family Room, Walk-in Pantry
Heating
- Natural Gas
Cooling
- Ceiling Fan(s), Electric
Appliances
- Included: ENERGY STAR Qualified Appliances, Disposal, Gas Oven, Microwave, Gas Range, Dishwasher
- Laundry: Electric Dryer Hookup, Gas Dryer Hookup, Washer Hookup
Features
- Formal Entry/Foyer, High Ceilings, Prewired for Alarm System, 2 Bedrooms Down, Primary Bed - 1st Floor, Walk-In Closet(s)
- Flooring: Carpet, Tile
- Windows: Insulated/Low-E windows
- Has fireplace: No
Interior area
- Total structure area: 3,113
- Total interior livable area: 3,113 sqft
Property
Parking
- Total spaces: 3
- Parking features: Garage, Oversized, Tandem
- Attached garage spaces: 3
Features
- Stories: 2
- Patio & porch: Covered
Lot
- Size: 6,416.39 Square Feet
- Features: Back Yard, Cul-De-Sac, Subdivided, 0 Up To 1/4 Acre
Construction
Type & style
- Home type: SingleFamily
- Architectural style: Contemporary,Traditional
- Property subtype: Single Family Residence
Materials
- Batts Insulation, Brick, Cement Siding
- Foundation: Slab
- Roof: Composition
Condition
- New construction: Yes
- Year built: 2025
Details
- Builder name: Coventry Homes
Utilities & green energy
- Sewer: Public Sewer
- Water: Public
Green energy
- Green verification: ENERGY STAR Certified Homes, Environments for Living, HERS Index Score
- Energy efficient items: Attic Vents, Thermostat, HVAC, Other Energy Features
Community & HOA
Community
- Security: Prewired for Alarm System
- Subdivision: Legacy
HOA
- Has HOA: Yes
- HOA fee: $1,400 annually
Location
- Region: League City
Financial & listing details
- Price per square foot: $186/sqft
- Date on market: 8/20/2025
- Listing terms: Cash,Conventional,FHA,VA Loan
- Road surface type: Concrete, Curbs
About the community
PoolPlaygroundParkTrails+ 1 more
Coventry Homes is now building in Legacy , a thoughtfully designed 805-acre master-planned community in League City, TX. Located just west of I-45 along FM 518 and West Ranch Boulevard, Legacy offers a convenient lifestyle near top employers, premier shopping, dining, and attractions like Baybrook Mall, the Kemah Boardwalk , and Galveston beaches. Homes by Coventry will feature energy-efficient EcoSmart designs with open-concept layouts and flexible floor plans. Families will appreciate being zoned to the highly regarded Clear Creek ISD , with on-site schools planned within the community. Legacy is designed for connection and active living, with over 100 acres of lakes, scenic trails, parks, and a future resort-style recreation center. Whether you're enjoying nature, building community, or taking advantage of nearby conveniences, Coventry Homes at Legacy offers a place where your family's future can truly take root. Call us today to find your dream home in Legacy with Coventry Homes!
Source: Coventry Homes
