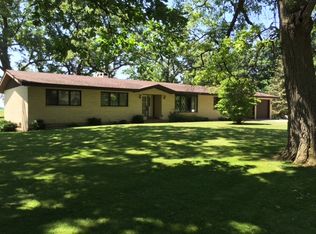Closed
$407,000
6709 Kemman Rd, Hebron, IL 60034
3beds
2,300sqft
Single Family Residence
Built in 1976
5 Acres Lot
$465,700 Zestimate®
$177/sqft
$3,164 Estimated rent
Home value
$465,700
$428,000 - $503,000
$3,164/mo
Zestimate® history
Loading...
Owner options
Explore your selling options
What's special
-Sold Before Processing- Beautiful 3 Bed 2 Bath Ranch with heated dog kennel/wash station and fencing on large 5 acre lot surrounded by mature oak trees and privacy!
Zillow last checked: 8 hours ago
Listing updated: May 10, 2024 at 12:40pm
Listing courtesy of:
Steven Sewruk 815-219-6303,
RE/MAX Plaza
Bought with:
William Spencer
Brokerocity Inc
Source: MRED as distributed by MLS GRID,MLS#: 12028877
Facts & features
Interior
Bedrooms & bathrooms
- Bedrooms: 3
- Bathrooms: 3
- Full bathrooms: 2
- 1/2 bathrooms: 1
Primary bedroom
- Features: Bathroom (Full)
- Level: Main
- Area: 180 Square Feet
- Dimensions: 15X12
Bedroom 2
- Level: Main
- Area: 154 Square Feet
- Dimensions: 14X11
Bedroom 3
- Level: Main
- Area: 120 Square Feet
- Dimensions: 10X12
Dining room
- Level: Main
- Dimensions: COMBO
Enclosed porch
- Level: Main
- Area: 162 Square Feet
- Dimensions: 9X18
Family room
- Level: Main
- Area: 450 Square Feet
- Dimensions: 15X30
Kitchen
- Level: Main
- Area: 228 Square Feet
- Dimensions: 19X12
Laundry
- Level: Main
- Area: 132 Square Feet
- Dimensions: 11X12
Living room
- Level: Main
- Area: 450 Square Feet
- Dimensions: 15X30
Heating
- Propane
Cooling
- Central Air
Features
- Windows: Screens
- Basement: Crawl Space
- Number of fireplaces: 1
- Fireplace features: Wood Burning, Family Room
Interior area
- Total structure area: 0
- Total interior livable area: 2,300 sqft
Property
Parking
- Total spaces: 11
- Parking features: Asphalt, On Site, Attached, Garage
- Attached garage spaces: 3
Accessibility
- Accessibility features: No Disability Access
Features
- Stories: 1
- Patio & porch: Deck
- Exterior features: Dog Run, Other
- Fencing: Fenced
Lot
- Size: 5 Acres
- Dimensions: 582X374X582X374
- Features: Landscaped, Wooded
Details
- Additional structures: Kennel/Dog Run
- Parcel number: 0333200005
- Special conditions: Standard
Construction
Type & style
- Home type: SingleFamily
- Property subtype: Single Family Residence
Materials
- Cedar
- Roof: Asphalt
Condition
- New construction: No
- Year built: 1976
Details
- Builder model: RANCH
Utilities & green energy
- Electric: Circuit Breakers, Service - 400 Amp or Greater
- Sewer: Septic Tank
- Water: Well
Community & neighborhood
Location
- Region: Hebron
Other
Other facts
- Listing terms: Conventional
- Ownership: Fee Simple
Price history
| Date | Event | Price |
|---|---|---|
| 5/10/2024 | Sold | $407,000$177/sqft |
Source: | ||
Public tax history
| Year | Property taxes | Tax assessment |
|---|---|---|
| 2024 | $7,754 +5.9% | $137,767 +12.9% |
| 2023 | $7,325 +3.6% | $122,015 +10.5% |
| 2022 | $7,072 +5.1% | $110,371 +9.5% |
Find assessor info on the county website
Neighborhood: 60034
Nearby schools
GreatSchools rating
- 9/10Alden Hebron Elementary SchoolGrades: PK-5Distance: 2.9 mi
- 9/10Alden-Hebron Middle SchoolGrades: 6-8Distance: 3 mi
- 7/10Alden-Hebron High SchoolGrades: 9-12Distance: 3 mi
Schools provided by the listing agent
- District: 19
Source: MRED as distributed by MLS GRID. This data may not be complete. We recommend contacting the local school district to confirm school assignments for this home.
Get pre-qualified for a loan
At Zillow Home Loans, we can pre-qualify you in as little as 5 minutes with no impact to your credit score.An equal housing lender. NMLS #10287.
