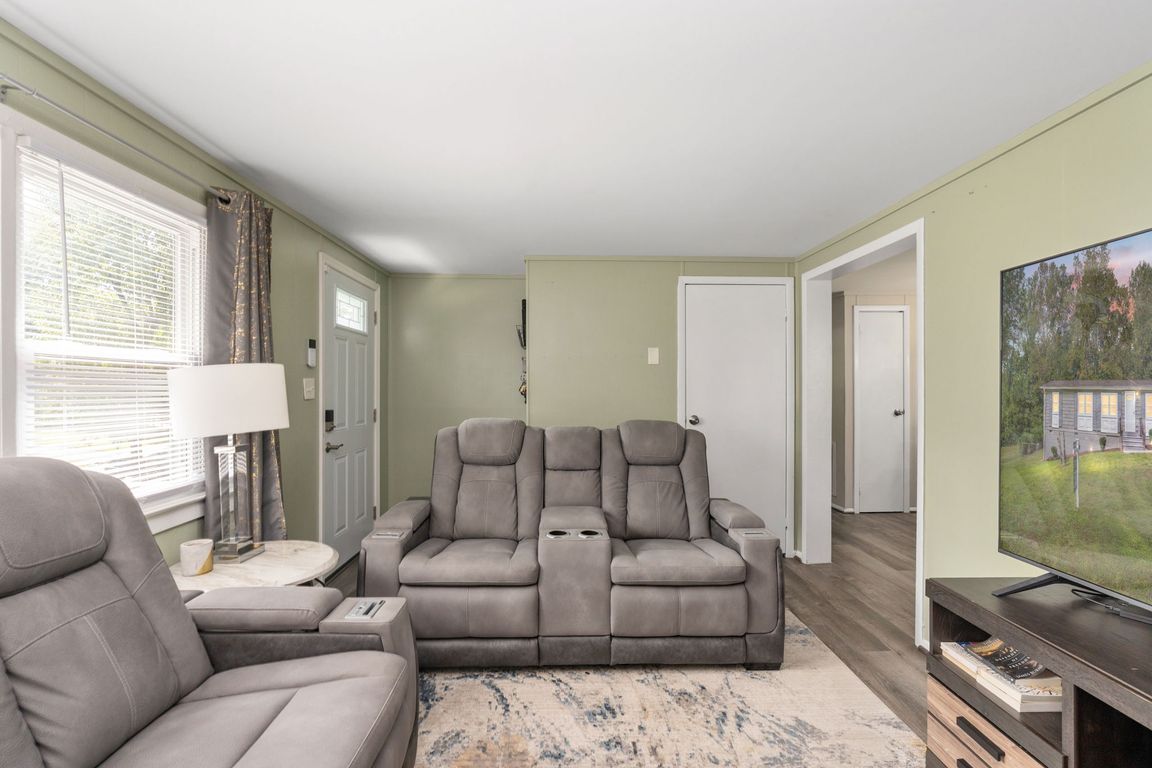
For sale
$350,000
3beds
1,104sqft
6709 Reindeer Ct, Fredericksburg, VA 22407
3beds
1,104sqft
Single family residence
Built in 1975
0.43 Acres
Open parking
$317 price/sqft
What's special
Great exterior spaceWell-maintained and clean interiorCovered deckEn-suite bathroomWalk-in closetGood sized closets
You have found it!! The perfect home and its there, just waiting for you!! Have you been looking for a place of your own with a well-maintained and clean interior and has great exterior space too? 6709 Reindeer has an updated interior, done in 2019. Inside you will find ...
- 11 days |
- 982 |
- 65 |
Likely to sell faster than
Source: Bright MLS,MLS#: VASP2036426
Travel times
Living Room
Kitchen
Dining Room
Zillow last checked: 7 hours ago
Listing updated: September 24, 2025 at 11:46am
Listed by:
Will Montminy 540-845-8208,
Berkshire Hathaway HomeServices PenFed Realty,
Co-Listing Agent: Abby C Fitzsimmons 540-779-4448,
Berkshire Hathaway HomeServices PenFed Realty
Source: Bright MLS,MLS#: VASP2036426
Facts & features
Interior
Bedrooms & bathrooms
- Bedrooms: 3
- Bathrooms: 2
- Full bathrooms: 2
- Main level bathrooms: 2
- Main level bedrooms: 3
Rooms
- Room types: Living Room, Primary Bedroom, Bedroom 2, Bedroom 3, Kitchen, Bathroom 2, Primary Bathroom
Primary bedroom
- Features: Attached Bathroom, Flooring - Carpet, Ceiling Fan(s), Window Treatments
- Level: Main
- Area: 121 Square Feet
- Dimensions: 11 x 11
Bedroom 2
- Features: Flooring - Carpet, Window Treatments
- Level: Main
- Area: 88 Square Feet
- Dimensions: 8 x 11
Bedroom 3
- Features: Flooring - Carpet, Window Treatments
- Level: Main
- Area: 88 Square Feet
- Dimensions: 8 x 11
Primary bathroom
- Features: Flooring - Luxury Vinyl Plank, Bathroom - Stall Shower
- Level: Main
Bathroom 2
- Level: Main
Kitchen
- Features: Flooring - Luxury Vinyl Plank, Window Treatments, Kitchen - Electric Cooking, Eat-in Kitchen
- Level: Main
- Area: 198 Square Feet
- Dimensions: 11 x 18
Living room
- Features: Flooring - Luxury Vinyl Plank, Window Treatments
- Level: Main
- Area: 198 Square Feet
- Dimensions: 11 x 18
Heating
- Heat Pump, Electric
Cooling
- Ceiling Fan(s), Central Air, Heat Pump, Electric
Appliances
- Included: Dishwasher, Dryer, Exhaust Fan, Oven/Range - Electric, Range Hood, Refrigerator, Washer, Electric Water Heater
- Laundry: Main Level
Features
- Bathroom - Stall Shower, Bathroom - Tub Shower, Ceiling Fan(s), Crown Molding, Entry Level Bedroom, Primary Bath(s), Walk-In Closet(s)
- Flooring: Carpet, Luxury Vinyl
- Doors: Sliding Glass, Storm Door(s)
- Windows: Vinyl Clad, Window Treatments
- Has basement: No
- Has fireplace: No
Interior area
- Total structure area: 1,104
- Total interior livable area: 1,104 sqft
- Finished area above ground: 1,104
- Finished area below ground: 0
Property
Parking
- Parking features: Asphalt, Driveway
- Has uncovered spaces: Yes
Accessibility
- Accessibility features: None
Features
- Levels: One
- Stories: 1
- Patio & porch: Deck, Roof
- Exterior features: Lighting
- Pool features: None
- Fencing: Chain Link
- Has view: Yes
- View description: Street, Trees/Woods
Lot
- Size: 0.43 Acres
- Features: Backs to Trees, Cul-De-Sac, Level
Details
- Additional structures: Above Grade, Below Grade
- Parcel number: 22D487
- Zoning: R1
- Zoning description: R-1
- Special conditions: Standard
- Other equipment: None
Construction
Type & style
- Home type: SingleFamily
- Architectural style: Ranch/Rambler
- Property subtype: Single Family Residence
Materials
- Aluminum Siding
- Foundation: Crawl Space
- Roof: Composition
Condition
- Very Good
- New construction: No
- Year built: 1975
- Major remodel year: 2019
Utilities & green energy
- Electric: 200+ Amp Service
- Sewer: Public Sewer
- Water: Private, Well
- Utilities for property: Underground Utilities, Cable Available, Electricity Available, Sewer Available, Fiber Optic
Community & HOA
Community
- Security: Main Entrance Lock, Smoke Detector(s)
- Subdivision: Deerfield
HOA
- Has HOA: No
Location
- Region: Fredericksburg
Financial & listing details
- Price per square foot: $317/sqft
- Tax assessed value: $252,900
- Annual tax amount: $1,857
- Date on market: 9/24/2025
- Listing agreement: Exclusive Right To Sell
- Listing terms: Conventional,FHA,USDA Loan,VA Loan,VHDA
- Inclusions: Microwave
- Exclusions: Freezer And Grills On Back Deck And Cameras
- Ownership: Fee Simple