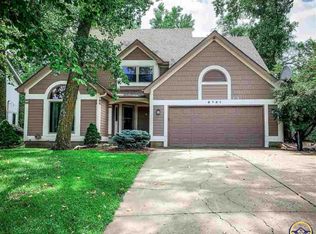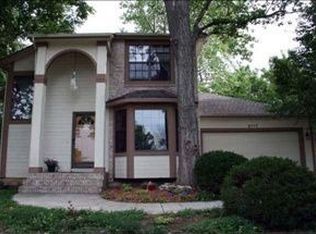Sold on 06/28/23
Price Unknown
6709 SW Hamptonshire Ln, Topeka, KS 66614
4beds
2,395sqft
Single Family Residence, Residential
Built in 1989
11,200 Acres Lot
$362,800 Zestimate®
$--/sqft
$2,409 Estimated rent
Home value
$362,800
$345,000 - $381,000
$2,409/mo
Zestimate® history
Loading...
Owner options
Explore your selling options
What's special
Fantastic neighborhood with unique architecture hosting this amazing easy flow home! Unique and well thought floor plan leads up from the foyer and the soaring ceilings to the main floor with the large eat in kitchen, dining room, and large living room with fireplace. Down the hall to large primary bedroom en-suite to the updated bath with jetted tub and shower, and walk in closet. Head downstairs to the open entertaining space, another bedroom, ½ bath and laundry. Great fenced yard with large well maintained large trees and landscaped yard, and enjoy the deck with all of your family and friends. Go and see it quick, then call the movers while your making your offer!
Zillow last checked: 8 hours ago
Listing updated: June 29, 2023 at 08:07am
Listed by:
Darin Stephens 785-250-7278,
Stone & Story RE Group, LLC
Bought with:
Ashley Behrens, 00247606
TopCity Realty, LLC
Source: Sunflower AOR,MLS#: 229159
Facts & features
Interior
Bedrooms & bathrooms
- Bedrooms: 4
- Bathrooms: 3
- Full bathrooms: 2
- 1/2 bathrooms: 1
Primary bedroom
- Level: Main
- Area: 179.98
- Dimensions: 11.11 x 16.2
Bedroom 2
- Level: Main
- Area: 130.68
- Dimensions: 12.1 x 10.8
Bedroom 3
- Level: Main
- Area: 134.31
- Dimensions: 11.10 x 12.1
Bedroom 4
- Level: Basement
- Area: 162
- Dimensions: 10.8 x 15
Dining room
- Level: Main
- Area: 134.31
- Dimensions: 11.1 x 12.1
Family room
- Level: Basement
- Area: 508.75
- Dimensions: 24.10 x 21.11
Kitchen
- Level: Main
- Area: 214.23
- Dimensions: 11.1 x 19.3
Laundry
- Level: Basement
- Area: 69.12
- Dimensions: 10.8 x 6.4
Living room
- Level: Main
- Area: 263.31
- Dimensions: 13.10 x 20.1
Recreation room
- Level: Main
- Area: 149.6
- Dimensions: 11 x 13.6
Heating
- Natural Gas
Cooling
- Central Air
Appliances
- Included: Electric Range, Microwave, Dishwasher, Refrigerator, Disposal
- Laundry: In Basement, Separate Room
Features
- Flooring: Hardwood, Ceramic Tile, Carpet
- Basement: Concrete
- Number of fireplaces: 2
- Fireplace features: Two, Recreation Room, Living Room
Interior area
- Total structure area: 2,395
- Total interior livable area: 2,395 sqft
- Finished area above ground: 1,684
- Finished area below ground: 711
Property
Parking
- Parking features: Attached
- Has attached garage: Yes
Features
- Patio & porch: Deck
- Fencing: Fenced
Lot
- Size: 11,200 Acres
- Dimensions: 70 x 160
- Features: Wooded
Details
- Parcel number: R56417
- Special conditions: Standard,Arm's Length
Construction
Type & style
- Home type: SingleFamily
- Property subtype: Single Family Residence, Residential
Materials
- Roof: Composition
Condition
- Year built: 1989
Utilities & green energy
- Water: Public
Community & neighborhood
Location
- Region: Topeka
- Subdivision: Sherwood Estates
Price history
| Date | Event | Price |
|---|---|---|
| 6/28/2023 | Sold | -- |
Source: | ||
| 5/20/2023 | Pending sale | $299,900$125/sqft |
Source: | ||
| 5/19/2023 | Listed for sale | $299,900$125/sqft |
Source: | ||
Public tax history
| Year | Property taxes | Tax assessment |
|---|---|---|
| 2025 | -- | $37,086 +3% |
| 2024 | $5,171 +11% | $36,006 +7.9% |
| 2023 | $4,659 +12% | $33,379 +12% |
Find assessor info on the county website
Neighborhood: 66614
Nearby schools
GreatSchools rating
- 6/10Farley Elementary SchoolGrades: PK-6Distance: 0.4 mi
- 6/10Washburn Rural Middle SchoolGrades: 7-8Distance: 4 mi
- 8/10Washburn Rural High SchoolGrades: 9-12Distance: 3.9 mi
Schools provided by the listing agent
- Elementary: Farley Elementary School/USD 437
- Middle: Washburn Rural Middle School/USD 437
- High: Washburn Rural High School/USD 437
Source: Sunflower AOR. This data may not be complete. We recommend contacting the local school district to confirm school assignments for this home.

