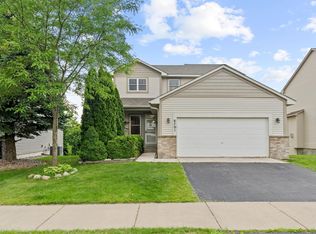Closed
$567,000
6709 Urbandale Ln N, Maple Grove, MN 55311
4beds
2,857sqft
Single Family Residence
Built in 2004
0.36 Acres Lot
$562,200 Zestimate®
$198/sqft
$3,394 Estimated rent
Home value
$562,200
$517,000 - $613,000
$3,394/mo
Zestimate® history
Loading...
Owner options
Explore your selling options
What's special
Meticulously maintained two story in the hightly sought after Gleason Farms neighborhood and Wayzata School District! As you enter the home you are greeted by an open floorplan main level with a formal living room and a beautiful great room featuring a wall of windows overlooking a private lot and beautiful gas fireplace. Spacious kitchen with updated cabinetry and quartz countertops. Upper level features an oversized primary suite with full bath and walk-in closet, two more large bedrooms, a loft and ample sized laundry room. The walk-out lower level is newly finished with a spacious family room featuring a gorgeous wet bar with custom cabinetry and granite counter top along with a built in storage bench. The lower level hosts the 4th bedroom and a 3/4 bath. The deck overlooks a huge tree lined backyard, giving that private feeling for you to relax or entertain friends and family. Storage shed is the perfect place for your yard toys and tools. Conveniently located close to schools, shopping and freeway access. Do not miss this opportunity!
Zillow last checked: 8 hours ago
Listing updated: May 30, 2025 at 11:46am
Listed by:
Nevin R Raghuveer 952-848-2475,
RE/MAX Results
Bought with:
Jin "Dida" Hansen
United Real Estate Twin Cities
Source: NorthstarMLS as distributed by MLS GRID,MLS#: 6685384
Facts & features
Interior
Bedrooms & bathrooms
- Bedrooms: 4
- Bathrooms: 4
- Full bathrooms: 2
- 3/4 bathrooms: 1
- 1/2 bathrooms: 1
Bedroom 1
- Level: Upper
- Area: 225 Square Feet
- Dimensions: 15x15
Bedroom 2
- Level: Upper
- Area: 156 Square Feet
- Dimensions: 13x12
Bedroom 3
- Level: Upper
- Area: 120 Square Feet
- Dimensions: 12x10
Bedroom 4
- Level: Lower
- Area: 121 Square Feet
- Dimensions: 11x11
Deck
- Level: Main
- Area: 280 Square Feet
- Dimensions: 20x14
Dining room
- Level: Main
- Area: 120 Square Feet
- Dimensions: 15x8
Family room
- Level: Lower
- Area: 360 Square Feet
- Dimensions: 24x15
Great room
- Level: Main
- Area: 210 Square Feet
- Dimensions: 15x14
Kitchen
- Level: Main
- Area: 144 Square Feet
- Dimensions: 12x12
Laundry
- Level: Upper
- Area: 70 Square Feet
- Dimensions: 10x7
Living room
- Level: Main
- Area: 384 Square Feet
- Dimensions: 24x16
Loft
- Level: Upper
- Area: 70 Square Feet
- Dimensions: 10x7
Storage
- Level: Lower
- Area: 117 Square Feet
- Dimensions: 13x9
Heating
- Forced Air
Cooling
- Central Air
Appliances
- Included: Chandelier, Dishwasher, Disposal, Dryer, Microwave, Range, Refrigerator, Washer, Water Softener Owned
Features
- Basement: Drain Tiled,Finished,Full,Storage Space,Sump Pump,Tile Shower,Walk-Out Access
- Number of fireplaces: 1
- Fireplace features: Family Room, Gas
Interior area
- Total structure area: 2,857
- Total interior livable area: 2,857 sqft
- Finished area above ground: 1,837
- Finished area below ground: 550
Property
Parking
- Total spaces: 3
- Parking features: Attached, Asphalt, Garage Door Opener
- Attached garage spaces: 2
- Uncovered spaces: 1
- Details: Garage Dimensions (21x20)
Accessibility
- Accessibility features: None
Features
- Levels: Two
- Stories: 2
- Patio & porch: Deck, Porch
Lot
- Size: 0.36 Acres
- Dimensions: 65 x 137 x 52 x 136
- Features: Many Trees
Details
- Additional structures: Storage Shed
- Foundation area: 1020
- Parcel number: 3111922240087
- Zoning description: Residential-Single Family
Construction
Type & style
- Home type: SingleFamily
- Property subtype: Single Family Residence
Materials
- Brick/Stone, Metal Siding, Vinyl Siding
- Roof: Age 8 Years or Less,Asphalt
Condition
- Age of Property: 21
- New construction: No
- Year built: 2004
Utilities & green energy
- Electric: Circuit Breakers
- Gas: Natural Gas
- Sewer: City Sewer/Connected
- Water: City Water/Connected
Community & neighborhood
Location
- Region: Maple Grove
- Subdivision: Centex Gleason Farms 6th Add
HOA & financial
HOA
- Has HOA: Yes
- HOA fee: $150 annually
- Services included: Shared Amenities
- Association name: Gleason Farms
- Association phone: 763-458-0631
Other
Other facts
- Road surface type: Paved
Price history
| Date | Event | Price |
|---|---|---|
| 5/30/2025 | Sold | $567,000+3.1%$198/sqft |
Source: | ||
| 4/10/2025 | Pending sale | $549,900$192/sqft |
Source: | ||
| 4/6/2025 | Listing removed | $549,900$192/sqft |
Source: | ||
| 4/4/2025 | Listed for sale | $549,900+81%$192/sqft |
Source: | ||
| 8/9/2004 | Sold | $303,795$106/sqft |
Source: Public Record | ||
Public tax history
| Year | Property taxes | Tax assessment |
|---|---|---|
| 2025 | $5,487 +10.2% | $496,300 +3.3% |
| 2024 | $4,981 -7% | $480,600 +5.6% |
| 2023 | $5,358 +9.1% | $455,200 -6% |
Find assessor info on the county website
Neighborhood: 55311
Nearby schools
GreatSchools rating
- 9/10North Woods Elementary SchoolGrades: PK-5Distance: 1.6 mi
- 8/10Wayzata Central Middle SchoolGrades: 6-8Distance: 6.7 mi
- 10/10Wayzata High SchoolGrades: 9-12Distance: 2.2 mi
Get a cash offer in 3 minutes
Find out how much your home could sell for in as little as 3 minutes with a no-obligation cash offer.
Estimated market value
$562,200
Get a cash offer in 3 minutes
Find out how much your home could sell for in as little as 3 minutes with a no-obligation cash offer.
Estimated market value
$562,200
