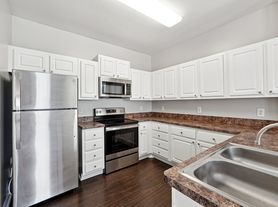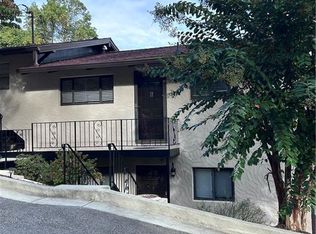ENJOY A LUXURIOUS LIFESTYLE IN THIS ONE-OF-A-KIND, EXCLUSIVE CUSTOM-BUILT HOME WITH ALL THE BELLS & WHISTLES! Nestled on a gorgeous cul-de-sac lot w/ seasonal lake views is this amazing home featuring hard-coat stucco, state of the art imported European fixtures, stately double Mahogany entry doors, grand foyer w/ wrapping staircase, custom Novona Marble flooring imported from Italy, an inviting Parlor w/ elite Mahogany ceilings, a true Chef's kitchen with Jenn-Air cooktop, grill, double ovens & solid maple cabinetry, a cozy Great room with fireplace and views. There is a Main level bedroom currently being used as an office. Upstairs is a gorgeous Owner's suite with a double-sided fireplace & a full-size sitting room. The Owner's en-suite spa retreat features European vanities, a full body Rainforest shower, Toto toilet with heated seating, towel warmers, a Swarovski Crystal Chandelier & more. Secondary rooms are spacious & baths have exquisite Porcelanosa designs also. The basement is fully finished with a full bar, Billiard room, fitness room, guest bedroom, the 4th luxury bath, an additional garage/workshop, and a private outdoor escape with a custom brick firepit. Finishing the home are a 3-bay garage with Lift Master garage openers, a rear Ipe designs Entertainer's grilling deck overlooking the grounds, and a private screened Lanai off the main level bedroom (currently being used as an office). Drive-way is recently repaved, roof is recently re-shingled, 3 Unit Elite Lennox HVAC system, intercom. Walking distance to Van Pugh Park & Lake Lanier. Enjoy nearby shopping, Lake Lanier Island Resort & Chateau Elan Winery Resort. Easy access to I-985. HURRY TO SEE THIS STUNNING HOME!
12 months lease.
House for rent
$6,000/mo
6709 Wooded Cove Ct, Flowery Branch, GA 30542
6beds
6,718sqft
Price may not include required fees and charges.
Single family residence
Available now
No pets
Central air
None laundry
Attached garage parking
Forced air
What's special
Seasonal lake viewsTowel warmersImported european fixturesCustom novona marble flooringEuropean vanitiesDouble mahogany entry doorsGrand foyer
- 44 days |
- -- |
- -- |
Travel times
Looking to buy when your lease ends?
Consider a first-time homebuyer savings account designed to grow your down payment with up to a 6% match & a competitive APY.
Facts & features
Interior
Bedrooms & bathrooms
- Bedrooms: 6
- Bathrooms: 5
- Full bathrooms: 5
Heating
- Forced Air
Cooling
- Central Air
Appliances
- Included: Dishwasher, Microwave, Oven, Refrigerator
- Laundry: Contact manager
Features
- Flooring: Carpet, Hardwood, Tile
Interior area
- Total interior livable area: 6,718 sqft
Property
Parking
- Parking features: Attached
- Has attached garage: Yes
- Details: Contact manager
Features
- Exterior features: Heating system: Forced Air
Details
- Parcel number: 08162A000071
Construction
Type & style
- Home type: SingleFamily
- Property subtype: Single Family Residence
Community & HOA
Location
- Region: Flowery Branch
Financial & listing details
- Lease term: 1 Year
Price history
| Date | Event | Price |
|---|---|---|
| 9/26/2025 | Listed for rent | $6,000+9.1%$1/sqft |
Source: Zillow Rentals | ||
| 3/6/2024 | Listing removed | -- |
Source: Zillow Rentals | ||
| 2/21/2024 | Listed for rent | $5,500$1/sqft |
Source: Zillow Rentals | ||
| 7/10/2021 | Listing removed | -- |
Source: | ||
| 6/14/2021 | Sold | $850,000$127/sqft |
Source: Public Record | ||

