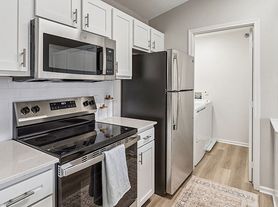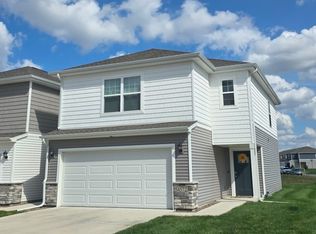Beautiful 3-Bedroom Home Near Jordan Creek in West Des Moines
Discover the perfect mix of space, comfort, and convenience in this inviting 3-bedroom, 2.5-bath single-family home located in the highly desirable Jordan Creek area of West Des Moines.
Step inside to a welcoming layout that features a spacious dining room at the front of the home, plus an additional eat-in area just off the kitchengreat for everyday meals or entertaining. The living room offers a cozy fireplace, perfect for gathering on cool evenings. A convenient half bath and laundry area with washer and dryer included complete the main level.
Upstairs, you'll find all three bedrooms, including a large primary suite with a walk-in closet and private en-suite bathroom. Two additional generously sized bedrooms share a full bathroom, offering plenty of room for family, guests, or a home office.
Additional features include a large unfinished basementideal for storage, a two-car garage, and a spacious backyard with a patio, perfect for outdoor relaxation or entertaining.
With close proximity to Jordan Creek Town Center, restaurants, parks, and top-rated West Des Moines schools, this home has everything you're looking for in both comfort and location.
Tenant is responsible for all utilities, landscaping, and snow removal. Renter's insurance is required. Pets welcome, 2 pet maximum.
Professionally managed by PMI Central Iowa. All PMI Central Iowa residents are enrolled in the Resident Benefits Package (RBP) which is $30/month in addition to the marketed Rental Rate. This program includes credit building to help boost your credit score with timely rent payments, our best-in-class resident rewards program to earn gift cards, $1M Identity Protection, HVAC air filter delivery (for applicable properties), utility concierge service making utility connection a breeze during your move-in, and much more! $65 application fee for anyone 18 years or older who will be occupying the property.
Pet Details: 2 Pet Maximum
House for rent
$1,995/mo
671 61st St, West Des Moines, IA 50266
3beds
1,596sqft
Price may not include required fees and charges.
Single family residence
Available now
Cats, dogs OK
Central air, ceiling fan
In unit laundry
Attached garage parking
Forced air, fireplace
What's special
Cozy fireplaceLarge unfinished basementAdditional eat-in areaWalk-in closetTwo-car garageLarge primary suiteSpacious backyard
- 13 days |
- -- |
- -- |
Travel times
Renting now? Get $1,000 closer to owning
Unlock a $400 renter bonus, plus up to a $600 savings match when you open a Foyer+ account.
Offers by Foyer; terms for both apply. Details on landing page.
Facts & features
Interior
Bedrooms & bathrooms
- Bedrooms: 3
- Bathrooms: 3
- Full bathrooms: 2
- 1/2 bathrooms: 1
Heating
- Forced Air, Fireplace
Cooling
- Central Air, Ceiling Fan
Appliances
- Included: Dishwasher, Disposal, Dryer, Refrigerator, Washer
- Laundry: In Unit
Features
- Ceiling Fan(s), Walk In Closet
- Flooring: Carpet
- Has basement: Yes
- Has fireplace: Yes
Interior area
- Total interior livable area: 1,596 sqft
Property
Parking
- Parking features: Attached
- Has attached garage: Yes
- Details: Contact manager
Features
- Patio & porch: Patio
- Exterior features: Heating system: ForcedAir, No Utilities included in rent, Walk In Closet
Details
- Parcel number: 1612279009
Construction
Type & style
- Home type: SingleFamily
- Property subtype: Single Family Residence
Community & HOA
Location
- Region: West Des Moines
Financial & listing details
- Lease term: 1 Year
Price history
| Date | Event | Price |
|---|---|---|
| 9/23/2025 | Listed for rent | $1,995+5.3%$1/sqft |
Source: Zillow Rentals | ||
| 9/4/2025 | Listing removed | $1,895$1/sqft |
Source: Zillow Rentals | ||
| 8/6/2025 | Listed for rent | $1,895$1/sqft |
Source: Zillow Rentals | ||
| 1/25/2025 | Listing removed | $1,895$1/sqft |
Source: Zillow Rentals | ||
| 12/9/2024 | Price change | $1,895-5%$1/sqft |
Source: Zillow Rentals | ||

