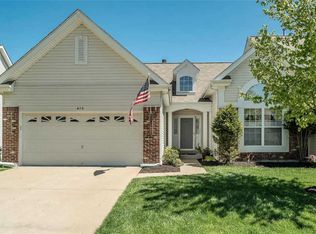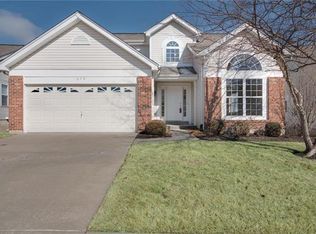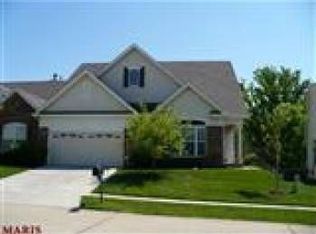Closed
Listing Provided by:
Josh Kahn 314-496-6935,
Coldwell Banker Premier Group
Bought with: Coldwell Banker Realty - Gundaker West Regional
Price Unknown
671 Bluffs View Ct, Eureka, MO 63025
2beds
2,876sqft
Condominium
Built in 2000
-- sqft lot
$453,800 Zestimate®
$--/sqft
$2,855 Estimated rent
Home value
$453,800
$417,000 - $495,000
$2,855/mo
Zestimate® history
Loading...
Owner options
Explore your selling options
What's special
Upscale villa in the Legends Golf Community w/over 2800 sq ft of living space! Pleasing curb appeal w/little exterior maint, 2-car garage & covered porch. Walk inside to vaulted ceilings, wood floors & an open floorplan. Formal office/LR area includes crown moldings & plantation shutters. Formal DR adjacent. FR/GR is gorgeous w/vaulted ceilings, built in shelving & wall of floor-to-ceiling windows overlooking tremendous views of wooded common ground. Gourmet, eat-in kitchen is improved w/solid surface counters, antique finished cabinets, wall oven/micro, breakfast bar & dining area. Main floor MB suite is HUGE w/tray ceiling, walk-in closet & updated master bath. Add. 1/2 bath on the main level. W/O LL is fully finished w/bedroom, full bath, bar/kitchenette area, living room, rec area, sauna & plenty of storage space. Covered deck off the main level provides a calming space to take in the views while remaining protected from the weather with stairs leading down to a concrete patio. Location: Other
Zillow last checked: 8 hours ago
Listing updated: April 28, 2025 at 04:36pm
Listing Provided by:
Josh Kahn 314-496-6935,
Coldwell Banker Premier Group
Bought with:
Colleen M Lawler, 1999030762
Coldwell Banker Realty - Gundaker West Regional
Source: MARIS,MLS#: 24034945 Originating MLS: St. Louis Association of REALTORS
Originating MLS: St. Louis Association of REALTORS
Facts & features
Interior
Bedrooms & bathrooms
- Bedrooms: 2
- Bathrooms: 3
- Full bathrooms: 2
- 1/2 bathrooms: 1
- Main level bathrooms: 2
- Main level bedrooms: 1
Heating
- Natural Gas, Forced Air
Cooling
- Ceiling Fan(s), Central Air, Electric
Appliances
- Included: Gas Water Heater, Dishwasher, Disposal, Microwave, Electric Range, Electric Oven
Features
- Kitchen Island, Custom Cabinetry, Eat-in Kitchen, Granite Counters, Tub, Entrance Foyer, Bookcases, Open Floorplan, Special Millwork, Vaulted Ceiling(s), Bar, Kitchen/Dining Room Combo, Separate Dining
- Flooring: Carpet, Hardwood
- Doors: Panel Door(s)
- Windows: Window Treatments, Insulated Windows
- Basement: Partially Finished,Concrete,Sleeping Area,Walk-Out Access
- Number of fireplaces: 1
- Fireplace features: Recreation Room, Great Room
Interior area
- Total structure area: 2,876
- Total interior livable area: 2,876 sqft
- Finished area above ground: 1,926
- Finished area below ground: 950
Property
Parking
- Total spaces: 2
- Parking features: Additional Parking, Attached, Garage, Garage Door Opener, Off Street
- Attached garage spaces: 2
Features
- Levels: One
- Patio & porch: Deck, Covered
Lot
- Size: 7,405 sqft
- Features: Adjoins Common Ground, Adjoins Wooded Area
Details
- Parcel number: 30W620353
- Special conditions: Standard
Construction
Type & style
- Home type: Condo
- Architectural style: Atrium,Traditional,Ranch/2 story
- Property subtype: Condominium
Materials
- Brick Veneer, Frame, Vinyl Siding
Condition
- Year built: 2000
Utilities & green energy
- Sewer: Public Sewer
- Water: Public
- Utilities for property: Underground Utilities, Natural Gas Available
Community & neighborhood
Security
- Security features: Smoke Detector(s)
Location
- Region: Eureka
- Subdivision: Bluffs One The
HOA & financial
HOA
- HOA fee: $340 monthly
- Amenities included: Association Management
- Services included: Insurance, Maintenance Grounds, Snow Removal
Other
Other facts
- Listing terms: Cash,Conventional,VA Loan
- Ownership: Private
Price history
| Date | Event | Price |
|---|---|---|
| 7/31/2024 | Sold | -- |
Source: | ||
| 7/31/2024 | Pending sale | $459,000$160/sqft |
Source: | ||
| 7/10/2024 | Contingent | $459,000$160/sqft |
Source: | ||
| 6/24/2024 | Listed for sale | $459,000+14.8%$160/sqft |
Source: | ||
| 3/3/2022 | Sold | -- |
Source: | ||
Public tax history
| Year | Property taxes | Tax assessment |
|---|---|---|
| 2024 | $5,382 -0.1% | $72,090 |
| 2023 | $5,387 +6.9% | $72,090 +14.9% |
| 2022 | $5,039 +0.7% | $62,740 |
Find assessor info on the county website
Neighborhood: 63025
Nearby schools
GreatSchools rating
- 8/10Geggie Elementary SchoolGrades: K-5Distance: 1.2 mi
- 7/10LaSalle Springs Middle SchoolGrades: 6-8Distance: 4.2 mi
- 8/10Eureka Sr. High SchoolGrades: 9-12Distance: 2.1 mi
Schools provided by the listing agent
- Elementary: Geggie Elem.
- Middle: Lasalle Springs Middle
- High: Eureka Sr. High
Source: MARIS. This data may not be complete. We recommend contacting the local school district to confirm school assignments for this home.
Get a cash offer in 3 minutes
Find out how much your home could sell for in as little as 3 minutes with a no-obligation cash offer.
Estimated market value
$453,800
Get a cash offer in 3 minutes
Find out how much your home could sell for in as little as 3 minutes with a no-obligation cash offer.
Estimated market value
$453,800


