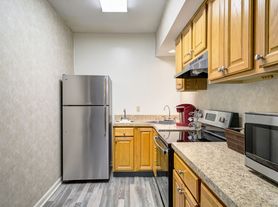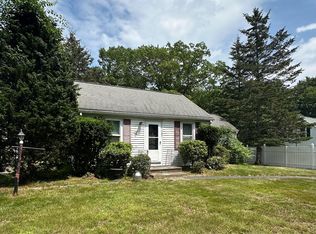*UPDATE
Email USArmy5251 or text if interested and I will send over a basic rental application
Welcome to your new home rental! This charming 3-bedroom, 1-bathroom front-to-back split is available for long-term rental and offers the perfect blend of comfort, convenience, and modern updates.
Property Features:
Heating & Utilities:
Gas stove and forced hot air heating. Solar panels help reduce electricity costs.
Interior Highlights:
Freshly painted kitchen featuring stainless steel appliances and a custom wrap-around island, perfect for family meals and entertaining.
Bright family room with a large bay window overlooking the front yard.
Three spacious bedrooms and a full bathroom upstairs with ample closet space.
A large finished lower level provides versatile space for a second family room, play area, or personal retreat.
The unfinished basement area includes washer and gas dryer hookup for your convenience.
Exterior Features:
Set on a half-acre corner lot with plenty of outdoor space.
10x12 side porch, large patio, and storage shed overlooking the expansive backyard perfect for relaxing or entertaining.
With approximately 1,000 sq. ft. of living space, this home offers everything you need without the hassle of ownership or high interest rates. Fully furnished rental option available upon request.
Tenant Responsibilities: Renter pays for gas and electricity. Gas averages approximately $200 $300/month in winter, while electricity is typically under $50/month year round and occasionally as low as $0 due to solar savings.
$3250/month. 1 year lease required with 1st months rent and security deposit equaling 1 months rent, due at signing ($6500 to move in).
Up to 2 cats, and 1 dog will be consider
Available January 1, 2026
Landlord pays water and trash. Renter pays electric, gas, and cable if required
House for rent
Accepts Zillow applications
$3,250/mo
671 Crescent St, East Bridgewater, MA 02333
3beds
1,000sqft
This listing now includes required monthly fees in the total price. Learn more
Single family residence
Available Thu Jan 1 2026
Cats, dogs OK
Window unit
Hookups laundry
-- Parking
Forced air
What's special
Large patioBright family roomFreshly painted kitchenCorner lotExpansive backyardUnfinished basement areaAmple closet space
- 3 days |
- -- |
- -- |
Travel times
Facts & features
Interior
Bedrooms & bathrooms
- Bedrooms: 3
- Bathrooms: 1
- Full bathrooms: 1
Heating
- Forced Air
Cooling
- Window Unit
Appliances
- Included: Dishwasher, Freezer, Microwave, Oven, Refrigerator, WD Hookup
- Laundry: Hookups
Features
- WD Hookup
- Flooring: Hardwood, Tile
- Furnished: Yes
Interior area
- Total interior livable area: 1,000 sqft
Property
Parking
- Details: Contact manager
Features
- Exterior features: Cable not included in rent, Electricity not included in rent, Garbage included in rent, Gas not included in rent, Heating system: Forced Air, Utilities fee required, Water included in rent
Details
- Parcel number: EBRIM46P31
Construction
Type & style
- Home type: SingleFamily
- Property subtype: Single Family Residence
Utilities & green energy
- Utilities for property: Garbage, Water
Community & HOA
Location
- Region: East Bridgewater
Financial & listing details
- Lease term: 1 Year
Price history
| Date | Event | Price |
|---|---|---|
| 11/13/2025 | Price change | $3,250+12.1%$3/sqft |
Source: Zillow Rentals | ||
| 11/10/2025 | Listed for rent | $2,900$3/sqft |
Source: Zillow Rentals | ||
| 11/27/2019 | Sold | $347,500-0.7%$348/sqft |
Source: Public Record | ||
| 10/22/2019 | Pending sale | $349,900$350/sqft |
Source: Keller Williams Realty #72573720 | ||
| 10/2/2019 | Listed for sale | $349,900+61.2%$350/sqft |
Source: Keller Williams Realty #72573720 | ||

