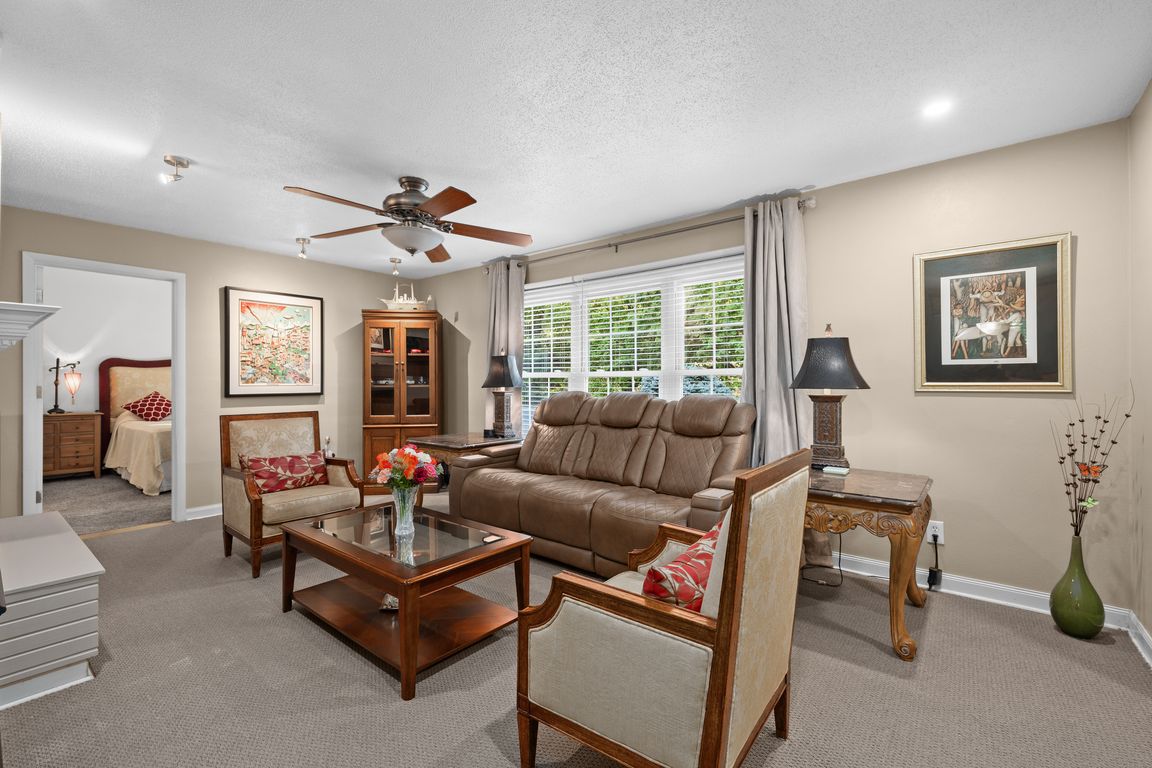Open: 11/15 1pm-3pm

Coming soon
$450,000
4beds
3,203sqft
671 Glen Crossing Rd, Glen Carbon, IL 62034
4beds
3,203sqft
Single family residence
Built in 1968
1.36 Acres
2 Attached garage spaces
$140 price/sqft
What's special
Experience the perfect blend of craftsmanship, comfort, and serenity in this stunning all-brick and stone ranch on Glen Crossing Road. This 4-bedroom, 2-bath home showcases beautiful hardwood floors, intricate tile work, and exceptional soundproofing throughout. Enjoy breathtaking sunrise and sunset views from the expansive backyard overlooking mature trees and acreage. The ...
- 2 days |
- 692 |
- 25 |
Source: MARIS,MLS#: 25064560 Originating MLS: Southwestern Illinois Board of REALTORS
Originating MLS: Southwestern Illinois Board of REALTORS
Travel times
Living Room
Kitchen
Primary Bedroom
Zillow last checked: 7 hours ago
Listing updated: October 23, 2025 at 08:32pm
Listing Provided by:
Angela S Judd-Uram 618-917-0508,
Coldwell Banker Brown Realtors
Source: MARIS,MLS#: 25064560 Originating MLS: Southwestern Illinois Board of REALTORS
Originating MLS: Southwestern Illinois Board of REALTORS
Facts & features
Interior
Bedrooms & bathrooms
- Bedrooms: 4
- Bathrooms: 2
- Full bathrooms: 2
- Main level bathrooms: 2
- Main level bedrooms: 4
Primary bedroom
- Features: Floor Covering: Carpeting
- Level: Main
- Area: 156
- Dimensions: 12x13
Bedroom 2
- Level: Main
Bedroom 3
- Features: Floor Covering: Carpeting
- Level: Main
Bedroom 4
- Features: Floor Covering: Carpeting
- Level: Main
Primary bathroom
- Features: Floor Covering: Ceramic Tile
- Level: Main
Bathroom 2
- Features: Floor Covering: Ceramic Tile
- Level: Main
Dining room
- Features: Floor Covering: Marble
- Level: Main
- Area: 150
- Dimensions: 10x15
Family room
- Features: Floor Covering: Carpeting
- Level: Lower
Kitchen
- Features: Floor Covering: Ceramic Tile
- Level: Main
- Area: 204
- Dimensions: 17x12
Laundry
- Features: Floor Covering: Vinyl
- Level: Lower
Living room
- Features: Floor Covering: Wood
- Area: 257.28
- Dimensions: 19.2x13.4
Recreation room
- Features: Floor Covering: Carpeting
- Level: Lower
Heating
- Forced Air
Cooling
- Electric
Appliances
- Included: Dishwasher, Dryer, Range, Refrigerator, Washer
- Laundry: Laundry Room
Features
- Ceiling Fan(s), Crown Molding, Entrance Foyer, Storage
- Flooring: Carpet, Ceramic Tile, Hardwood
- Windows: Double Pane Windows
- Basement: Finished
- Number of fireplaces: 1
- Fireplace features: Electric, Living Room
Interior area
- Total structure area: 3,203
- Total interior livable area: 3,203 sqft
- Finished area above ground: 1,703
- Finished area below ground: 1,500
Video & virtual tour
Property
Parking
- Total spaces: 2
- Parking features: Additional Parking, Asphalt, Concrete, Garage Faces Front
- Attached garage spaces: 2
Features
- Levels: One
- Patio & porch: Deck
- Exterior features: Lighting
- Fencing: None
Lot
- Size: 1.36 Acres
- Features: Adjoins Wooded Area, Landscaped, Level
Details
- Additional structures: Shed(s)
- Parcel number: 141153502202004
- Special conditions: Standard
Construction
Type & style
- Home type: SingleFamily
- Architectural style: English
- Property subtype: Single Family Residence
Materials
- Brick, Stone
- Roof: Architectural Shingle
Condition
- Updated/Remodeled
- New construction: No
- Year built: 1968
Utilities & green energy
- Electric: Ameren
- Sewer: Public Sewer
- Water: Public
- Utilities for property: Cable Connected, Electricity Connected, Natural Gas Connected, Sewer Connected, Water Connected
Community & HOA
Community
- Subdivision: None
HOA
- Has HOA: No
Location
- Region: Glen Carbon
Financial & listing details
- Price per square foot: $140/sqft
- Tax assessed value: $227,250
- Annual tax amount: $4,914
- Date on market: 10/23/2025
- Listing terms: Cash,Conventional,FHA,VA Loan
- Electric utility on property: Yes
- Road surface type: Asphalt, Concrete