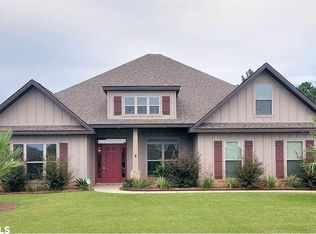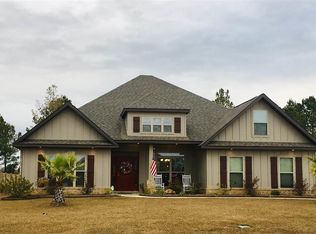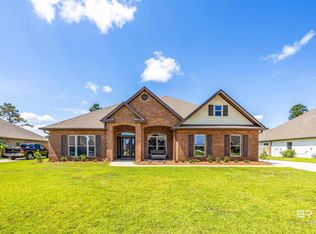Welcome to comfortable living in this KADEN PLAN under construction in beautiful Craft Farms North. The kitchen is spacious with hardwood floors, wall ovens, SS appliances, and a large kitchen island topped with granite. Family Room is inviting with hardwood floors, and a double trey with crown molding. The master bath features a 5FT tiled shower, large soaking tub, separate water closet, and a vanity with granite countertops. The covered porch will become your favorite place to relax. You will enjoy the convenience of an irrigation system , 2-car garage, and fully sodded front/side/rear yard where cleared. Additional features include, beveled mirrors , hurricane fabricate shield for exterior windows and doors, painted garage, automatic garage door , and much more...Home is being built towards Fortified Gold Standards. Pictures are of similar but not necessarily of subject property.
This property is off market, which means it's not currently listed for sale or rent on Zillow. This may be different from what's available on other websites or public sources.



