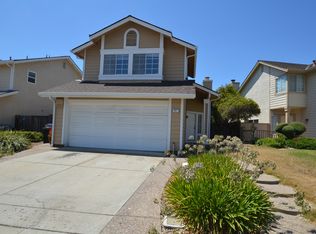Spacious and Bright Family Home for Lease
Welcome to this beautifully maintained 4-bedroom, 2.5-bath home offering approximately 2,308 sq. ft. of living space. Filled with natural light and warm finishes, this home provides the perfect blend of comfort and functionality.
Features:
- Bright, open living spaces with large windows and sliding glass doors for seamless indoor-outdoor living
- Updated kitchen with granite countertops, solid wood cabinetry, and stainless steel appliances
- Two comfortable living areas, including a cozy family room with a brick fireplace and a built-in home theater system
- Sunroom with a ceiling fan, overlooking the backyard ideal as a relaxation lounge, reading nook, or home office
- Flooring: Beautiful hardwood throughout the first floor; soft carpet in all second-floor bedrooms
- Spacious bedrooms, including a primary suite with a remodeled en-suite bathroom and double vanity
- Beautifully landscaped backyard with persimmon and lemon trees, a vegetable garden, and space for outdoor dining and entertaining
- Solar panels to help significantly reduce electricity costs
Additional Highlights:
- Approx. 6,000 sq. ft. lot in a quiet cul-de-sac setting
- Located in the desirable Berryessa School District
- Close to parks, shopping, dining, and easy freeway access
Tenant is responsible for all utilities except garbage service
Security deposit equal to one month's rent
Renter's insurance with a minimum of $300,000 liability coverage required
No pets and no subleasing allowed
No smoking
House for rent
$4,700/mo
671 High Glen Dr, San Jose, CA 95133
4beds
2,308sqft
Price may not include required fees and charges.
Single family residence
Available Wed Oct 1 2025
No pets
Central air
In unit laundry
Attached garage parking
Forced air
What's special
Brick fireplaceBeautifully landscaped backyardBuilt-in home theater systemRemodeled en-suite bathroomLarge windowsVegetable gardenSolid wood cabinetry
- 15 days
- on Zillow |
- -- |
- -- |
Travel times
Facts & features
Interior
Bedrooms & bathrooms
- Bedrooms: 4
- Bathrooms: 3
- Full bathrooms: 2
- 1/2 bathrooms: 1
Heating
- Forced Air
Cooling
- Central Air
Appliances
- Included: Dishwasher, Dryer, Refrigerator, Washer
- Laundry: In Unit
Features
- Flooring: Carpet, Hardwood
Interior area
- Total interior livable area: 2,308 sqft
Property
Parking
- Parking features: Attached
- Has attached garage: Yes
- Details: Contact manager
Features
- Exterior features: Garbage included in rent, Heating system: Forced Air, No Utilities included in rent
Details
- Parcel number: 59211016
Construction
Type & style
- Home type: SingleFamily
- Property subtype: Single Family Residence
Utilities & green energy
- Utilities for property: Garbage
Community & HOA
Location
- Region: San Jose
Financial & listing details
- Lease term: 1 Year
Price history
| Date | Event | Price |
|---|---|---|
| 8/18/2025 | Price change | $4,700-4.1%$2/sqft |
Source: Zillow Rentals | ||
| 8/11/2025 | Listed for rent | $4,900$2/sqft |
Source: Zillow Rentals | ||
| 3/27/2015 | Sold | $835,000$362/sqft |
Source: Public Record | ||
![[object Object]](https://photos.zillowstatic.com/fp/5ae220372de4626d295e84d8cc096cb3-p_i.jpg)
