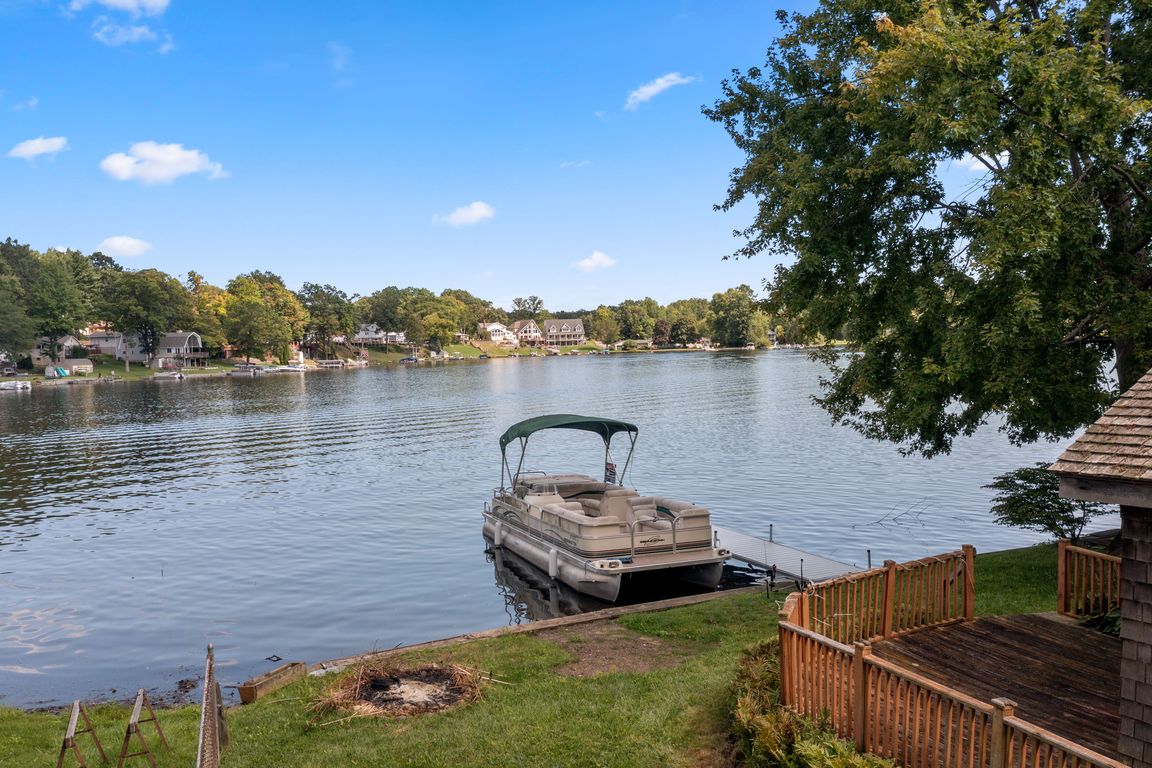
For sale
$299,900
3beds
1,430sqft
671 Lakeshore Dr, Columbiaville, MI 48421
3beds
1,430sqft
Single family residence
Built in 1958
5,662 sqft
1 Garage space
$210 price/sqft
What's special
Lakefront livingNewer boat dockHardwood floorsStunning lake viewsVaulted ceilingsCozy family roomFirst-floor laundry
**OPEN HOUSE SUNDAY, 8/31, 1:00-4:00PM** Lakefront living awaits with this charming 3-bedroom home on picturesque Barnes Lake! Featuring timeless cedar siding, this property combines durability with classic appeal. Inside, the welcoming kitchen showcases hardwood floors, vaulted ceilings, and skylights that flood the space with natural light. Barstool seating makes entertaining easy, ...
- 6 days
- on Zillow |
- 5,053 |
- 234 |
Source: MiRealSource,MLS#: 50186210 Originating MLS: MiRealSource
Originating MLS: MiRealSource
Travel times
Family Room
Kitchen
Bedroom
Zillow last checked: 7 hours ago
Listing updated: August 28, 2025 at 06:29am
Listed by:
Ed Martin 586-322-2221,
RE/MAX First 586-799-8000,
Erica Cada 586-764-0064,
RE/MAX First
Source: MiRealSource,MLS#: 50186210 Originating MLS: MiRealSource
Originating MLS: MiRealSource
Facts & features
Interior
Bedrooms & bathrooms
- Bedrooms: 3
- Bathrooms: 2
- Full bathrooms: 2
Rooms
- Room types: Family Room, Laundry, Living Room, Bathroom, Second Flr Full Bathroom, Breakfast Nook/Room
Bedroom 1
- Level: Upper
- Area: 180
- Dimensions: 10 x 18
Bedroom 2
- Level: Upper
- Area: 121
- Dimensions: 11 x 11
Bedroom 3
- Level: Upper
- Area: 110
- Dimensions: 10 x 11
Bathroom 1
- Level: Entry
Bathroom 2
- Level: Upper
Family room
- Level: Entry
- Area: 180
- Dimensions: 10 x 18
Kitchen
- Level: Entry
- Area: 228
- Dimensions: 12 x 19
Living room
- Level: Entry
- Area: 368
- Dimensions: 16 x 23
Heating
- Boiler, Natural Gas
Cooling
- Ceiling Fan(s), Central Air
Appliances
- Included: Dishwasher, Dryer, Microwave, Range/Oven, Refrigerator, Washer, Water Softener Owned, Tankless Water Heater
- Laundry: First Floor Laundry, Entry
Features
- Cathedral/Vaulted Ceiling
- Flooring: Hardwood
- Windows: Skylight(s)
- Basement: Crawl Space
- Has fireplace: No
Interior area
- Total structure area: 2,262
- Total interior livable area: 1,430 sqft
- Finished area above ground: 1,430
- Finished area below ground: 0
Video & virtual tour
Property
Parking
- Total spaces: 1
- Parking features: Detached
- Garage spaces: 1
Features
- Levels: Two
- Stories: 2
- Patio & porch: Deck, Porch
- Waterfront features: All Sports Lake, Dock/Pier Facility, Lake Front, Seawall, Waterfront
- Frontage length: 50
Lot
- Size: 5,662.8 Square Feet
- Dimensions: 50 x 109
Details
- Parcel number: 00640051200
- Zoning description: Residential
- Special conditions: Private
Construction
Type & style
- Home type: SingleFamily
- Architectural style: Colonial
- Property subtype: Single Family Residence
Materials
- Cedar
Condition
- Year built: 1958
Utilities & green energy
- Sewer: Septic Tank
- Water: Private Well
Community & HOA
Community
- Subdivision: Deerfield Park 1
HOA
- Has HOA: No
Location
- Region: Columbiaville
Financial & listing details
- Price per square foot: $210/sqft
- Annual tax amount: $3,737
- Date on market: 8/23/2025
- Listing agreement: Exclusive Right To Sell
- Listing terms: Cash,Conventional,FHA,VA Loan
- Road surface type: Gravel