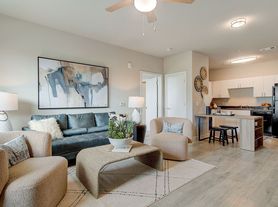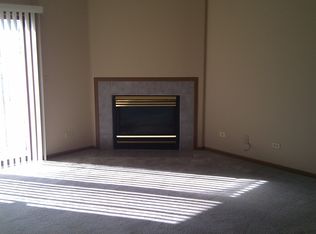Great 1/2 Duplex in Popular Heartland Meadows Subdivision! Terrific Open Floor Plan! Inviting Family Room With "Wood Look" Flooring, Recessed Lighting, Cozy Fireplace and Numerous Windows For Tons Of Natural Light. Large Eat-In Kitchen w/Custom Raised Panel Cabinetry, All Appliances, Breakfast Bar and Large Dining Area w/SGD to Patio Overlooking Back Yard! Newer Neutral Carpet & Paint Throughout! vaulted Master Suite w/Private BATH & Double Closets! Generously Sized Bedrooms 2 & 3 With Ample Closet Space. Convenient 2nd Floor Laundry With Washer and Dryer. Ceiling Fans Through-Out...Large 2-Car Garage... Cul-De-Sac Location. Nice Back Yard! Full Unfinished Basement! Wonderful Location! Close to Schools, Parks, Restaurants, Shopping & ECC.
Apartment for rent
$2,350/mo
671 N Fieldcrest Dr #B, South Elgin, IL 60177
3beds
1,555sqft
Price may not include required fees and charges.
Multifamily
Available now
-- Pets
Central air
In unit laundry
2 Attached garage spaces parking
Natural gas, forced air, fireplace
What's special
Cozy fireplaceGenerously sized bedroomsRecessed lightingCul-de-sac locationLarge eat-in kitchenBreakfast barLarge dining area
- 9 days
- on Zillow |
- -- |
- -- |
Travel times
Looking to buy when your lease ends?
Consider a first-time homebuyer savings account designed to grow your down payment with up to a 6% match & 3.83% APY.
Facts & features
Interior
Bedrooms & bathrooms
- Bedrooms: 3
- Bathrooms: 3
- Full bathrooms: 2
- 1/2 bathrooms: 1
Heating
- Natural Gas, Forced Air, Fireplace
Cooling
- Central Air
Appliances
- Included: Dishwasher, Disposal, Dryer, Microwave, Range, Refrigerator, Washer
- Laundry: In Unit, Upper Level, Washer Hookup
Features
- High Ceilings, Open Floorplan, Pantry, Storage, Vaulted Ceiling(s)
- Flooring: Carpet
- Has basement: Yes
- Has fireplace: Yes
Interior area
- Total interior livable area: 1,555 sqft
Property
Parking
- Total spaces: 2
- Parking features: Attached, Garage, Covered
- Has attached garage: Yes
- Details: Contact manager
Features
- Exterior features: Attached, Attached Fireplace Doors/Screen, Concrete, Cul-De-Sac, Drapes, Eating Area, Exterior Maintenance included in rent, Foyer, Garage, Garage Door Opener, Garage Owned, Gardener included in rent, Gas Starter, Heating system: Forced Air, Heating: Gas, High Ceilings, In Unit, Living Room, Lot Features: Cul-De-Sac, No Disability Access, On Site, Open Floorplan, Pantry, Park, Patio, Porch, Roof Type: Asphalt, Screens, Snow Removal included in rent, Storage, Upper Level, Vaulted Ceiling(s), Washer Hookup
Construction
Type & style
- Home type: MultiFamily
- Property subtype: MultiFamily
Materials
- Roof: Asphalt
Condition
- Year built: 2000
Community & HOA
Location
- Region: South Elgin
Financial & listing details
- Lease term: 12 Months
Price history
| Date | Event | Price |
|---|---|---|
| 9/24/2025 | Listed for rent | $2,350$2/sqft |
Source: MRED as distributed by MLS GRID #12479037 | ||

