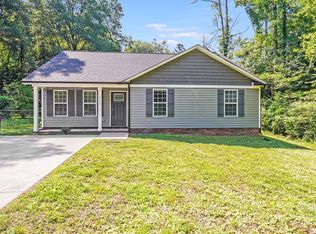Closed
Zestimate®
$310,000
671 Sylvan St SW, Concord, NC 28025
4beds
1,544sqft
Single Family Residence
Built in 2020
0.8 Acres Lot
$310,000 Zestimate®
$201/sqft
$1,998 Estimated rent
Home value
$310,000
$295,000 - $326,000
$1,998/mo
Zestimate® history
Loading...
Owner options
Explore your selling options
What's special
Welcome to this charming 4-bed, 2-bath home located in the Winterhaven neighborhood of Concord, NC. Step inside to find modern vinyl plank flooring throughout the main living areas and cozy carpeted bedrooms for a warm, inviting feel. Natural light pours in through large windows, creating a bright and airy ambiance throughout the home. The kitchen is a standout feature, boasting crisp white cabinetry, stainless steel appliances, and a pantry for extra storage, perfect for everyday living and entertaining alike. The primary bed features a walk-in closet and a private en-suite bath, providing a peaceful retreat at the end of the day. Step outside to enjoy the spacious backyard, ideal for outdoor gatherings, gardening, or relaxing in the sunshine. Don't miss your chance to make this move-in ready gem your own!
Zillow last checked: 8 hours ago
Listing updated: October 15, 2025 at 02:47pm
Listing Provided by:
Nancy Braun nancy@showcaserealty.net,
Showcase Realty LLC,
Janan Kennedy,
Showcase Realty LLC
Bought with:
Gabrielle Beaver
Queen B & B Properties LLC
Source: Canopy MLS as distributed by MLS GRID,MLS#: 4276317
Facts & features
Interior
Bedrooms & bathrooms
- Bedrooms: 4
- Bathrooms: 2
- Full bathrooms: 2
- Main level bedrooms: 4
Primary bedroom
- Features: Walk-In Closet(s)
- Level: Main
Bedroom s
- Level: Main
Bedroom s
- Level: Main
Bedroom s
- Level: Main
Bathroom full
- Level: Main
Bathroom full
- Level: Main
Dining area
- Level: Main
Kitchen
- Level: Main
Laundry
- Level: Main
Living room
- Level: Main
Heating
- Forced Air
Cooling
- Ceiling Fan(s), Central Air
Appliances
- Included: Dishwasher, Electric Range, Electric Water Heater, Microwave, Plumbed For Ice Maker, Refrigerator
- Laundry: Electric Dryer Hookup, Laundry Room, Main Level, Washer Hookup
Features
- Pantry, Walk-In Closet(s)
- Flooring: Vinyl
- Has basement: No
Interior area
- Total structure area: 1,544
- Total interior livable area: 1,544 sqft
- Finished area above ground: 1,544
- Finished area below ground: 0
Property
Parking
- Parking features: Driveway
- Has uncovered spaces: Yes
Features
- Levels: One
- Stories: 1
- Patio & porch: Front Porch, Patio
Lot
- Size: 0.80 Acres
- Dimensions: 94 x 264 x 177 x 115 x 117 x 142
Details
- Parcel number: 56302086840000
- Zoning: CURV
- Special conditions: Standard
Construction
Type & style
- Home type: SingleFamily
- Property subtype: Single Family Residence
Materials
- Vinyl
- Foundation: Slab
- Roof: Composition
Condition
- New construction: No
- Year built: 2020
Utilities & green energy
- Sewer: Public Sewer
- Water: City
Community & neighborhood
Location
- Region: Concord
- Subdivision: Winterhaven
Other
Other facts
- Listing terms: Cash,Conventional,FHA
- Road surface type: Concrete, Paved
Price history
| Date | Event | Price |
|---|---|---|
| 10/15/2025 | Sold | $310,000$201/sqft |
Source: | ||
| 9/11/2025 | Price change | $310,000-3.1%$201/sqft |
Source: | ||
| 9/5/2025 | Price change | $319,900-1.3%$207/sqft |
Source: | ||
| 8/25/2025 | Price change | $324,000-1.7%$210/sqft |
Source: | ||
| 8/8/2025 | Price change | $329,460-1.7%$213/sqft |
Source: | ||
Public tax history
| Year | Property taxes | Tax assessment |
|---|---|---|
| 2024 | $3,713 +23.3% | $372,790 +51% |
| 2023 | $3,011 | $246,840 |
| 2022 | $3,011 +68.7% | $246,840 +68.7% |
Find assessor info on the county website
Neighborhood: 28025
Nearby schools
GreatSchools rating
- 7/10R B Mcallister ElementaryGrades: K-5Distance: 0.5 mi
- 2/10Concord MiddleGrades: 6-8Distance: 2.4 mi
- 5/10Concord HighGrades: 9-12Distance: 3 mi
Schools provided by the listing agent
- Elementary: R Brown McAllister
- Middle: Concord
- High: Concord
Source: Canopy MLS as distributed by MLS GRID. This data may not be complete. We recommend contacting the local school district to confirm school assignments for this home.
Get a cash offer in 3 minutes
Find out how much your home could sell for in as little as 3 minutes with a no-obligation cash offer.
Estimated market value
$310,000
Get a cash offer in 3 minutes
Find out how much your home could sell for in as little as 3 minutes with a no-obligation cash offer.
Estimated market value
$310,000
