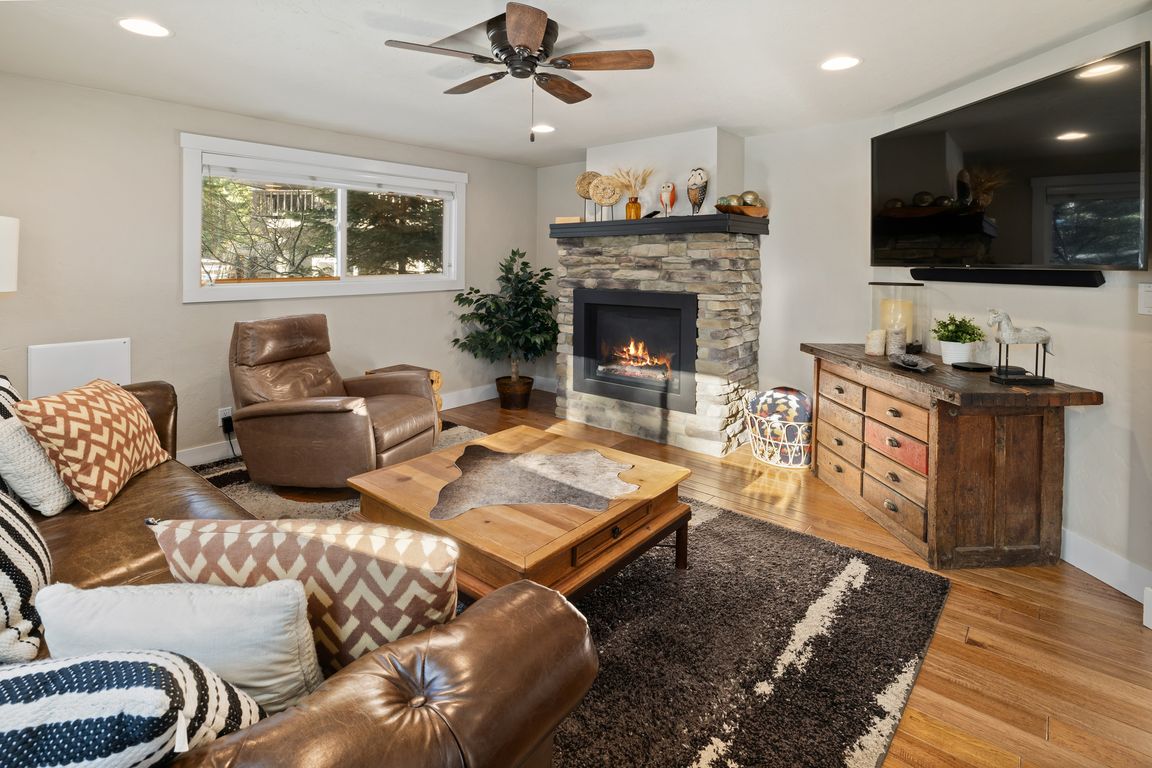
671 W Pacific Avenue, Ronald, WA 98940
What's special
This fully furnished year round retreat is a dream for any season. The cozy main cottage features 2 bedrooms, 1.5 baths, a dedicated workspace, a grill, and a fire pit for relaxing evenings. The spacious bunkhouse comfortably sleeps 10, boasting custom bunks, 2 baths, & large kitchen. Perfectly located near Lake ...
- 191 days |
- 246 |
- 8 |
Travel times
Kitchen
Living Room
Bedroom
Zillow last checked: 8 hours ago
Listing updated: November 06, 2025 at 05:06pm
Kitty Wallace,
RE/MAX Integrity,
Colette Rarden,
RE/MAX, The Collective
Facts & features
Interior
Bedrooms & bathrooms
- Bedrooms: 4
- Bathrooms: 4
- Full bathrooms: 1
- 3/4 bathrooms: 2
- 1/2 bathrooms: 1
- Main level bathrooms: 1
- Main level bedrooms: 2
Bedroom
- Level: Lower
Bedroom
- Level: Lower
Bedroom
- Level: Main
Bedroom
- Level: Main
Bathroom three quarter
- Level: Lower
Bathroom three quarter
- Level: Lower
Other
- Level: Main
Bonus room
- Level: Main
Entry hall
- Level: Main
Kitchen with eating space
- Level: Main
Living room
- Level: Main
Heating
- Fireplace, Fireplace Insert, Forced Air, Electric, Propane
Cooling
- None
Appliances
- Included: Dishwasher(s), Dryer(s), Refrigerator(s), Washer(s), Water Heater: On Demand, Water Heater Location: Lower Level
Features
- Ceiling Fan(s)
- Flooring: Laminate, Carpet
- Windows: Double Pane/Storm Window
- Basement: Finished
- Number of fireplaces: 1
- Fireplace features: Gas, Main Level: 1, Fireplace
Interior area
- Total structure area: 2,605
- Total interior livable area: 2,605 sqft
Video & virtual tour
Property
Parking
- Parking features: Driveway
Features
- Levels: One
- Stories: 1
- Entry location: Main
- Patio & porch: Second Kitchen, Ceiling Fan(s), Double Pane/Storm Window, Fireplace, Walk-In Closet(s), Water Heater
- Pool features: Community
- Has view: Yes
- View description: Mountain(s), Territorial
Lot
- Size: 0.71 Acres
- Features: Deck, Patio
- Topography: Level,Rolling
- Residential vegetation: Wooded
Details
- Parcel number: 470134
- Special conditions: Standard
- Other equipment: Leased Equipment: Propane-A1
Construction
Type & style
- Home type: SingleFamily
- Property subtype: Single Family Residence
Materials
- Wood Siding
- Foundation: Poured Concrete
- Roof: Composition,Metal
Condition
- Year built: 1977
- Major remodel year: 2022
Utilities & green energy
- Electric: Company: PSE
- Sewer: Septic Tank, Company: Septic
- Water: Community, Company: PLS Community
Community & HOA
Community
- Features: Athletic Court, Boat Launch, CCRs, Clubhouse
- Subdivision: Lake Cle Elum
HOA
- Services included: Common Area Maintenance, Road Maintenance, Snow Removal
- HOA fee: $200 monthly
Location
- Region: Ronald
Financial & listing details
- Price per square foot: $422/sqft
- Tax assessed value: $343,110
- Annual tax amount: $4,589
- Date on market: 6/1/2025
- Cumulative days on market: 192 days
- Listing terms: Cash Out,Conventional,VA Loan
- Inclusions: Dishwasher(s), Dryer(s), Leased Equipment, Refrigerator(s), Washer(s)
- Road surface type: Dirt
Price history
| Date | Event | Price |
|---|---|---|
| 6/3/2025 | Price change | $1,100,000+69.5%$422/sqft |
Source: | ||
| 6/3/2025 | Listed for sale | $649,000+195%$249/sqft |
Source: | ||
| 9/2/2021 | Sold | $220,000-12%$84/sqft |
Source: Public Record | ||
| 5/13/2016 | Sold | $250,000$96/sqft |
Source: | ||
Public tax history
| Year | Property taxes | Tax assessment |
|---|---|---|
| 2024 | $2,061 +13.1% | $343,110 +5.4% |
| 2023 | $1,823 +2.7% | $325,480 +16.9% |
| 2022 | $1,774 +0.9% | $278,530 +22.8% |
Find assessor info on the county website
BuyAbility℠ payment
Estimated market value
$1.00M - $1.11M
$1,052,500
$4,221/mo
Climate risks
Explore flood, wildfire, and other predictive climate risk information for this property on First Street®️.
Nearby schools
GreatSchools rating
- 8/10Cle Elum Roslyn Elementary SchoolGrades: PK-5Distance: 3.4 mi
- 7/10Walter Strom Middle SchoolGrades: 6-8Distance: 3.5 mi
- 5/10Cle Elum Roslyn High SchoolGrades: 9-12Distance: 3.4 mi
Schools provided by the listing agent
- Elementary: Cle Elum Roslyn Elem
- Middle: Walter Strom Jnr
- High: Cle Elum Roslyn High
Source: NWMLS. This data may not be complete. We recommend contacting the local school district to confirm school assignments for this home.