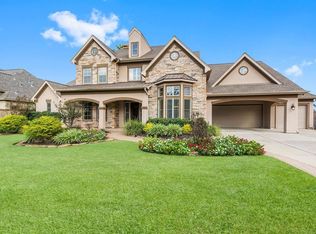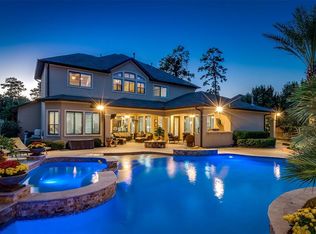Bank Owned! Stunning custom home with courtyard style pool/spa and outdoor kitchen! Stately circle drive with porte-cochere and double 8' wrought iron front doors leads to the dramatic 2 story entry w/winding staircase and dentil crown molding. Amazing floor plan designed for entertaining, enjoy views of the gorgeous pool and courtyard from most rooms! Each bedroom is privately secluded and features a private bath and large closets. View picture comments for more details! Sold As-Is. Neighborhood Description Augusta Pines is a semi-private 18-hole golf club open to the public. Come enjoy the 100,000 square foot clubhouse, state-of-the-art practice facilities, manicured golf course, PGA professional staff, extraordinary member, guest and tournament services and Savannah's fine and casual dining. The unique and innovative membership program, unforgettable clubhouse and many amenities set the precedence in the golf club sector. Augusta Pine's members and guest enjoy the ultimate round of golf, touching views, elegant surroundings, and an unforgettable experience. Full Care Equestrian Center Augusta Pines Equestrian Center is a full care training and showing facility specializing in Hunter/Jumpers. Our experienced and qualified staff will encourage and inspire you to achieve your goals. Our structured program is designed to prepare you for the show circuit. Unforgettable Golf Experience Augusta Pines is an 18-hole golf club designed by Tour 18, Inc. The course negotiates mature pines, dogwoods and oaks. The fairways are Baby Bermuda grass, while the greens and tees feature TifEagle. A total of 30 acres of lakes come into play on the eleven of the eighteen holes. Perfect Setting for Any Occasion Augusta Pines was built with attention to every detail, and our service follows suit. Beautiful surroundings and attentive staff…everything needed to make lifelong memories. Enjoy the elegant setting that will make any dinning, special occasion, or corporate event truly memorable.
This property is off market, which means it's not currently listed for sale or rent on Zillow. This may be different from what's available on other websites or public sources.

