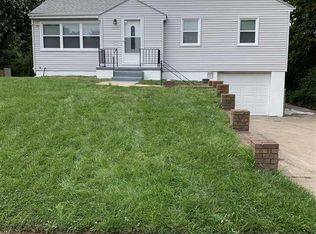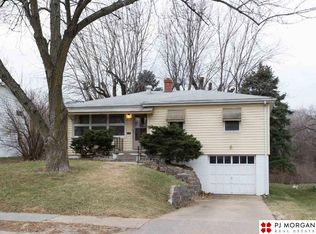Welcome to 6710 S 41st Street, Omaha! This charming Cape Cod-style home is bursting with character and ready to welcome you. Step inside to discover a spacious, open floor plan with four generous bedrooms and two baths, offering plenty of room for everyone to spread out and relax. Enjoy cozy evenings in the inviting living spaces, or whip up your favorite meals in the bright, airy kitchen. With off-street parking, a garage, and a walk-in closet, convenience meets comfort at every turn. Nestled in a friendly neighborhood, this adorable home is the perfect place to start your next chapter! Tenant is responsible for all utilities. Pets allowed with non-refundable pet fee of $250 and $30/mo pet rent per pet. Max two pets.
This property is off market, which means it's not currently listed for sale or rent on Zillow. This may be different from what's available on other websites or public sources.


