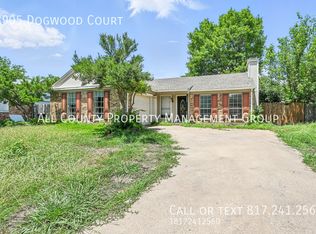Please note, our homes are available on a first-come, first-serve basis and are not reserved until the lease is signed by all applicants and security deposits are collected.
This home features Progress Smart Home - Progress Residential's smart home app, which allows you to control the home securely from any of your devices.
Want to tour on your own? Click the "Self Tour" button on this home's RentProgress.
Park in your own two-car garage and relax in your private fenced backyard when you choose this renovated rental home with three bedrooms and two bathrooms in Fort Worth, Texas. Highlights of the spacious living room include a tile fireplace, a lighted ceiling fan, and plenty of natural light from the sliding glass doors leading outside. The open layout flows into the kitchen, which comes with a full set of premium-quality appliances and elegant all-white cabinetry. Enjoy meals underneath the pretty chandelier in the adjacent dining area. There's stylish wood-look vinyl plank flooring and a big walk-in closet in the primary suite, and the adjoining private bathroom offers a combination bathtub and shower. You're invited to apply for your private showing today!
House for rent
$1,845/mo
6710 Silver Sage Dr, Fort Worth, TX 76137
3beds
1,220sqft
Price may not include required fees and charges.
Single family residence
Available now
Cats, dogs OK
Ceiling fan
In unit laundry
Attached garage parking
Fireplace
What's special
Tile fireplaceTwo-car garageWood-look vinyl plank flooringPrivate bathroomPremium-quality appliancesSliding glass doorsBig walk-in closet
- 74 days
- on Zillow |
- -- |
- -- |
Travel times
Looking to buy when your lease ends?
See how you can grow your down payment with up to a 6% match & 4.15% APY.
Facts & features
Interior
Bedrooms & bathrooms
- Bedrooms: 3
- Bathrooms: 2
- Full bathrooms: 2
Heating
- Fireplace
Cooling
- Ceiling Fan
Appliances
- Laundry: Contact manager
Features
- Ceiling Fan(s), Walk In Closet, Walk-In Closet(s)
- Flooring: Linoleum/Vinyl, Tile
- Windows: Window Coverings
- Has fireplace: Yes
Interior area
- Total interior livable area: 1,220 sqft
Property
Parking
- Parking features: Attached, Garage
- Has attached garage: Yes
- Details: Contact manager
Features
- Patio & porch: Patio
- Exterior features: 1 Story, Eat-in Kitchen, High Ceilings, Near Retail, Open Floor Plan, Quartz Countertops, Smart Home, Stainless Steel Appliances, Walk In Closet
- Fencing: Fenced Yard
Details
- Parcel number: 04985869
Construction
Type & style
- Home type: SingleFamily
- Property subtype: Single Family Residence
Community & HOA
Location
- Region: Fort Worth
Financial & listing details
- Lease term: Contact For Details
Price history
| Date | Event | Price |
|---|---|---|
| 8/22/2025 | Price change | $1,845-3.1%$2/sqft |
Source: Zillow Rentals | ||
| 8/17/2025 | Price change | $1,905+2.4%$2/sqft |
Source: Zillow Rentals | ||
| 8/15/2025 | Price change | $1,860-1.1%$2/sqft |
Source: Zillow Rentals | ||
| 8/13/2025 | Price change | $1,880-2.8%$2/sqft |
Source: Zillow Rentals | ||
| 8/8/2025 | Price change | $1,935-2%$2/sqft |
Source: Zillow Rentals | ||
![[object Object]](https://photos.zillowstatic.com/fp/dfc246cb8aadb2e2caae864ac344dfcd-p_i.jpg)
