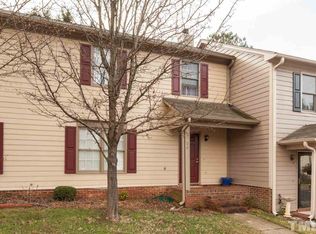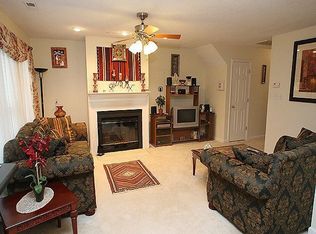Location in Spades! Affordable Midtown TH features Rare 3 BR with FIRST FLOOR Master. Large Family Room with FP. Completely Renovated Kitchen, All New LVP Throughout Main Living Level, Master, Stairs and Hallway! New Carpet in Upstairs Beds. Perfect Patio with Fence ~ Hurry! SHOWINGS PAUSED FOR STAIR REFINISH, WILL RESUME WEDNESDAY 11/25.
This property is off market, which means it's not currently listed for sale or rent on Zillow. This may be different from what's available on other websites or public sources.

