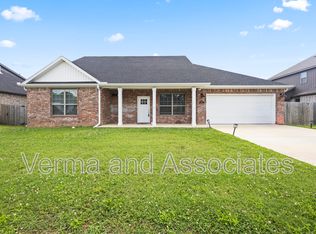Newly Built 3 Bed | 3 Bath Townhouse Prime Location, Modern Comfort!
Step into this stunning newly constructed 3-bedroom, 3-bathroom townhouse designed for comfort and convenience. Situated on an open corner lot with no adjacent neighbors, this home offers privacy, natural light, and a spacious yard perfect for outdoor enjoyment.
The main floor features a private bedroom and full bath with a walk-in shower, ideal for guests or multi-generational living. Upstairs, you'll find two more spacious bedrooms and two full bathrooms, offering flexibility for families or roommates.
Enjoy a modern open-concept kitchen equipped with all appliances, including a double-door refrigerator, washer and dryer, and ample cabinet space. The attached single-car garage adds extra convenience, while the thoughtful layout ensures every square foot is optimized for modern living.
Located just 1 mile from Vaughn Elementary School and a 15-minute drive to the new Walmart Home Office, this home offers easy access to schools, shopping, and major employers making your daily commute a breeze.
Don't miss your chance to live in this move-in-ready, beautifully designed townhome in one of the most sought-after areas!
Renter pays for all utilities, lawn maintenance and pest control. Renters insurance is recommended . No smoking inside the house. Adults above 18 should be on the lease. Any new person not listed on the lease and staying more than 2 weeks in the house should be added to the lease.
A one-time fee of $250, monthly rent of $25 per small dog. Max 2 allowed.
House for rent
Accepts Zillow applications
$1,650/mo
6710B SW Adoration St, Bentonville, AR 72713
3beds
1,430sqft
Price may not include required fees and charges.
Single family residence
Available now
Small dogs OK
Central air
In unit laundry
Attached garage parking
Forced air
What's special
Attached single-car garageWasher and dryerSpacious yardCorner lotOpen-concept kitchenNatural lightDouble-door refrigerator
- 5 days
- on Zillow |
- -- |
- -- |
Travel times
Facts & features
Interior
Bedrooms & bathrooms
- Bedrooms: 3
- Bathrooms: 3
- Full bathrooms: 3
Heating
- Forced Air
Cooling
- Central Air
Appliances
- Included: Dishwasher, Dryer, Freezer, Microwave, Oven, Refrigerator, Washer
- Laundry: In Unit
Features
- Flooring: Carpet, Hardwood
Interior area
- Total interior livable area: 1,430 sqft
Property
Parking
- Parking features: Attached
- Has attached garage: Yes
- Details: Contact manager
Features
- Exterior features: Bicycle storage, Heating system: Forced Air, No Utilities included in rent
Construction
Type & style
- Home type: SingleFamily
- Property subtype: Single Family Residence
Community & HOA
Location
- Region: Bentonville
Financial & listing details
- Lease term: 1 Year
Price history
| Date | Event | Price |
|---|---|---|
| 8/1/2025 | Price change | $1,650-2.7%$1/sqft |
Source: Zillow Rentals | ||
| 7/13/2025 | Price change | $1,695-3.1%$1/sqft |
Source: Zillow Rentals | ||
| 7/2/2025 | Price change | $1,750-2.8%$1/sqft |
Source: Zillow Rentals | ||
| 6/23/2025 | Listed for rent | $1,800$1/sqft |
Source: Zillow Rentals | ||
| 3/25/2025 | Listing removed | $248,700$174/sqft |
Source: Rausch Coleman Homes | ||
![[object Object]](https://photos.zillowstatic.com/fp/a374110a5e3f47514fa17ef89c510831-p_i.jpg)
