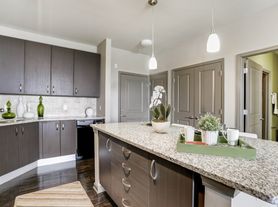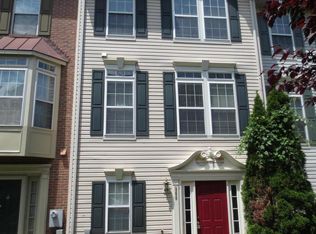Turn-key and fully furnished just bring your suitcase. This 4BR/2BA single-family home delivers effortless living in a prime Alexandria location near Huntington Metro, Old Town, GW Pkwy, I-495/95, and easy commutes to the Pentagon, Fort Belvoir, Downtown DC, and Reagan National (DCA). The finished lower level adds a flexible third living room plus a kitchenette (sink, fridge, counter space). King beds in every bedroom; two living rooms feature 73" TVs with sofas and coffee tables. A stocked kitchen (pots/pans/plates/silverware/glasses/small appliances), linens/towels, and tasteful artwork make move-in a breeze. Enjoy a fenced backyard with covered patio, grill, and outdoor seating. Smart thermostat, in-unit laundry, and driveway parking. Pets considered case-by-case. Tenant sets up utilities. Minimum 6-month lease (12+ months preferred). Available ASAP. Live comfortably on day one no moving truck required.
House for rent
$5,000/mo
6711 Beddoo St, Alexandria, VA 22306
4beds
2,016sqft
Price may not include required fees and charges.
Singlefamily
Available now
No pets
Central air, electric, ceiling fan
Has laundry laundry
2 Parking spaces parking
Natural gas, forced air, fireplace
What's special
Finished lower levelFenced backyardCovered patioStocked kitchenOutdoor seating
- 10 days |
- -- |
- -- |
Travel times
Zillow can help you save for your dream home
With a 6% savings match, a first-time homebuyer savings account is designed to help you reach your down payment goals faster.
Offer exclusive to Foyer+; Terms apply. Details on landing page.
Facts & features
Interior
Bedrooms & bathrooms
- Bedrooms: 4
- Bathrooms: 2
- Full bathrooms: 2
Rooms
- Room types: Dining Room, Family Room
Heating
- Natural Gas, Forced Air, Fireplace
Cooling
- Central Air, Electric, Ceiling Fan
Appliances
- Included: Dishwasher, Disposal, Dryer, Microwave, Refrigerator, Washer
- Laundry: Has Laundry, In Basement, In Unit, Laundry Room, Lower Level
Features
- Ceiling Fan(s), Combination Dining/Living, Dining Area, Dry Wall, Entry Level Bedroom, Family Room Off Kitchen, Floor Plan - Traditional, Kitchen - Table Space, Pantry, Primary Bath(s), Recessed Lighting, Storage, Upgraded Countertops
- Flooring: Carpet, Hardwood
- Has basement: Yes
- Has fireplace: Yes
Interior area
- Total interior livable area: 2,016 sqft
Property
Parking
- Total spaces: 2
- Parking features: Driveway, Private, On Street
- Details: Contact manager
Features
- Exterior features: Contact manager
Details
- Parcel number: 0931320019
Construction
Type & style
- Home type: SingleFamily
- Architectural style: Colonial
- Property subtype: SingleFamily
Materials
- Roof: Asphalt,Shake Shingle
Condition
- Year built: 1956
Community & HOA
Community
- Features: Playground
Location
- Region: Alexandria
Financial & listing details
- Lease term: Contact For Details
Price history
| Date | Event | Price |
|---|---|---|
| 10/15/2025 | Listed for rent | $5,000$2/sqft |
Source: Bright MLS #VAFX2269462 | ||
| 10/26/2022 | Sold | $610,000-2.4%$303/sqft |
Source: | ||
| 9/25/2022 | Pending sale | $624,900$310/sqft |
Source: | ||
| 9/25/2022 | Contingent | $624,900$310/sqft |
Source: | ||
| 9/19/2022 | Listed for sale | $624,900-3.8%$310/sqft |
Source: | ||

