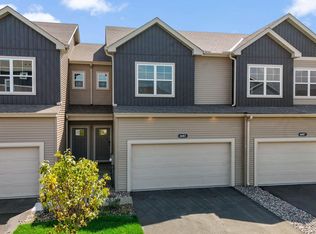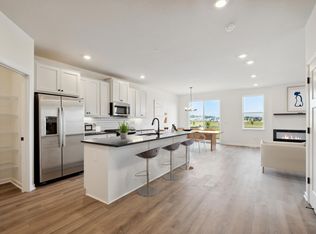Closed
$439,990
6711 Bluestem Way, Excelsior, MN 55331
3beds
2,246sqft
Townhouse Side x Side
Built in 2024
1,306.8 Square Feet Lot
$-- Zestimate®
$196/sqft
$3,188 Estimated rent
Home value
Not available
Estimated sales range
Not available
$3,188/mo
Zestimate® history
Loading...
Owner options
Explore your selling options
What's special
Offering 2,246 square feet of living space, this thoughtfully designed 3-bedroom, 3.5-bath floorplan boasts an inviting open-concept layout on the main floor, a full basement, and all bedrooms and full baths conveniently located on the second floor.
Begin your journey by stepping onto the charming covered front porch and into the spacious foyer. The foyer effortlessly flows into the central kitchen area, the heart of this beautiful home.
The kitchen is designed for both functionality and style, featuring an expansive island with a sink, sleek countertops, top-of-the-line appliances, ample upper and lower cabinetry, and a pantry.
Adjacent to the kitchen, the dining room offers easy access to the deck, creating an ideal indoor-outdoor dining experience. From the dining area, transition seamlessly into the spacious family room, illuminated by natural light pouring in through a set of windows along the rear wall.
Conveniently located just beyond the 2-car garage entry, a practical mud room and half bath provide essential functionality on the main level.
Venture upstairs to discover a generous loft area, perfect for creating a cozy entertainment zone or a versatile game room. Down the hall, you'll find a spacious laundry room, a full bathroom, and 2 secondary bedrooms offering comfort and privacy.
Nestled away on the opposite end of the floor, the owner's suite provides a tranquil retreat, complete with a full en-suite bathroom and a walk-in closet, ensuring seamless morning routines and relaxation.
Zillow last checked: 8 hours ago
Listing updated: May 29, 2025 at 06:36am
Listed by:
Bailey Sullivan 952-210-0893,
M/I Homes,
Christopher Woolley 612-226-3636
Bought with:
Non-MLS
Source: NorthstarMLS as distributed by MLS GRID,MLS#: 6673893
Facts & features
Interior
Bedrooms & bathrooms
- Bedrooms: 3
- Bathrooms: 4
- Full bathrooms: 1
- 3/4 bathrooms: 2
- 1/2 bathrooms: 1
Bedroom 1
- Level: Upper
- Area: 182 Square Feet
- Dimensions: 13 x 14
Bedroom 2
- Level: Upper
- Area: 136.5 Square Feet
- Dimensions: 13 x 10.5
Bedroom 3
- Level: Upper
- Area: 121 Square Feet
- Dimensions: 11 x 11
Family room
- Level: Main
- Area: 217 Square Feet
- Dimensions: 14 x 15.5
Informal dining room
- Level: Main
- Area: 99 Square Feet
- Dimensions: 11 x 9
Kitchen
- Level: Main
- Area: 110 Square Feet
- Dimensions: 10 x 11
Loft
- Level: Upper
- Area: 153 Square Feet
- Dimensions: 17 x 9
Recreation room
- Level: Lower
- Area: 360 Square Feet
- Dimensions: 24 x 15
Heating
- Forced Air, Fireplace(s)
Cooling
- Central Air
Appliances
- Included: Dishwasher, Disposal, Microwave, Range, Refrigerator, Stainless Steel Appliance(s)
Features
- Basement: Daylight,Finished,Full,Storage Space
- Number of fireplaces: 1
- Fireplace features: Electric
Interior area
- Total structure area: 2,246
- Total interior livable area: 2,246 sqft
- Finished area above ground: 1,748
- Finished area below ground: 498
Property
Parking
- Total spaces: 2
- Parking features: Attached, Garage Door Opener
- Attached garage spaces: 2
- Has uncovered spaces: Yes
Accessibility
- Accessibility features: None
Features
- Levels: More Than 2 Stories
- Patio & porch: Deck
Lot
- Size: 1,306 sqft
- Dimensions: 24 x 60
Details
- Foundation area: 707
- Parcel number: 3411724430109
- Zoning description: Residential-Single Family
Construction
Type & style
- Home type: Townhouse
- Property subtype: Townhouse Side x Side
- Attached to another structure: Yes
Materials
- Vinyl Siding, Other
Condition
- Age of Property: 1
- New construction: Yes
- Year built: 2024
Details
- Builder name: HANS HAGEN HOMES AND M/I HOMES
Utilities & green energy
- Gas: Natural Gas
- Sewer: City Sewer/Connected
- Water: City Water/Connected
- Utilities for property: Underground Utilities
Community & neighborhood
Location
- Region: Excelsior
- Subdivision: Woodland Cove
HOA & financial
HOA
- Has HOA: Yes
- HOA fee: $266 monthly
- Amenities included: Trail(s)
- Services included: Lawn Care, Maintenance Grounds, Professional Mgmt, Shared Amenities, Snow Removal
- Association name: FirstService Residential
- Association phone: 952-277-2700
Other
Other facts
- Available date: 12/03/2024
- Road surface type: Paved
Price history
| Date | Event | Price |
|---|---|---|
| 5/28/2025 | Sold | $439,990$196/sqft |
Source: | ||
| 4/10/2025 | Pending sale | $439,990$196/sqft |
Source: | ||
| 3/27/2025 | Price change | $439,990-1.3%$196/sqft |
Source: | ||
| 2/21/2025 | Listed for sale | $445,990$199/sqft |
Source: | ||
| 2/21/2025 | Listing removed | $445,990$199/sqft |
Source: | ||
Public tax history
| Year | Property taxes | Tax assessment |
|---|---|---|
| 2023 | $164 | $96,600 |
Find assessor info on the county website
Neighborhood: 55331
Nearby schools
GreatSchools rating
- 9/10Shirley Hills Primary SchoolGrades: K-4Distance: 3.4 mi
- 9/10Grandview Middle SchoolGrades: 5-7Distance: 3.8 mi
- 9/10Mound-Westonka High SchoolGrades: 8-12Distance: 4.4 mi

Get pre-qualified for a loan
At Zillow Home Loans, we can pre-qualify you in as little as 5 minutes with no impact to your credit score.An equal housing lender. NMLS #10287.

